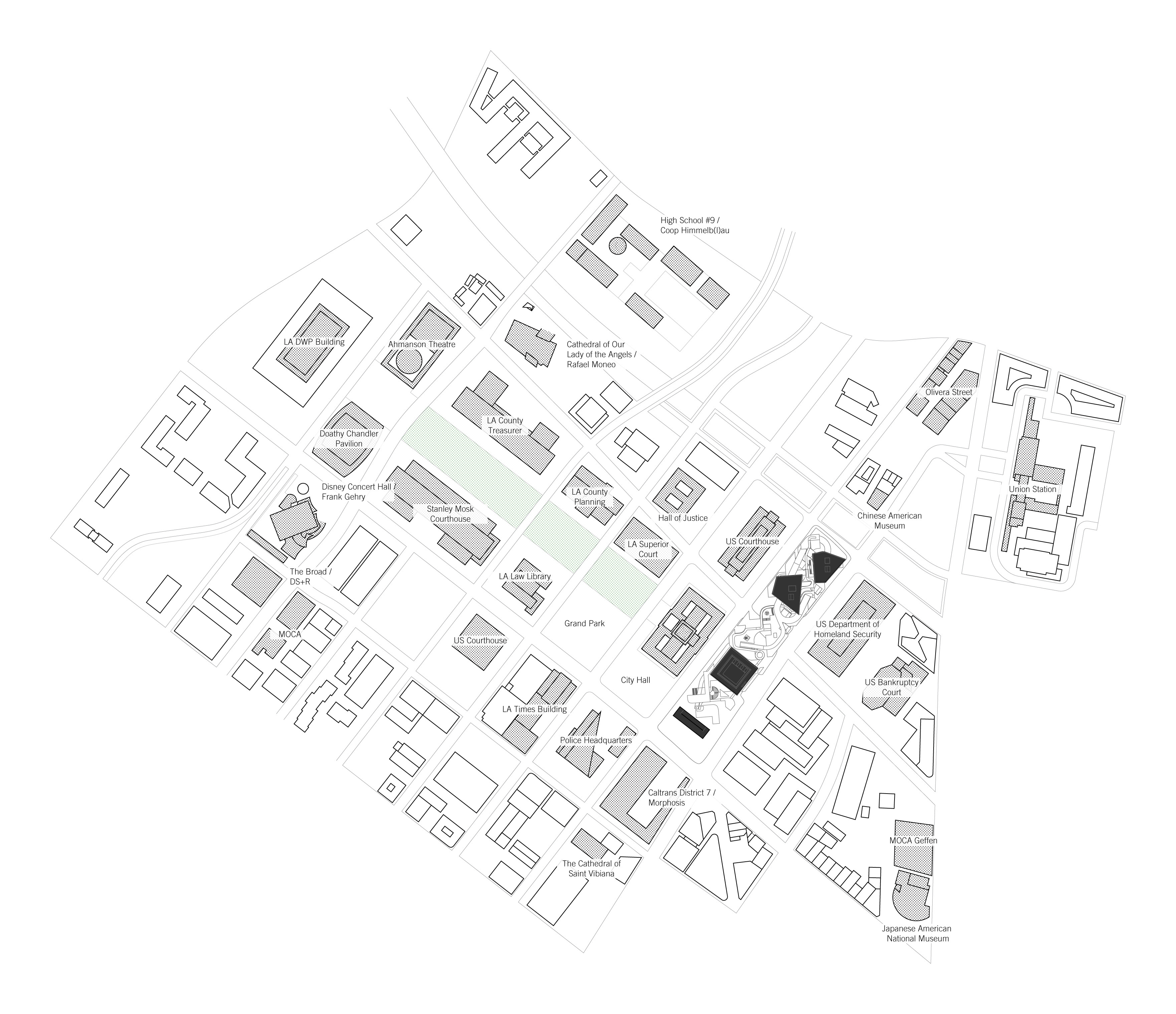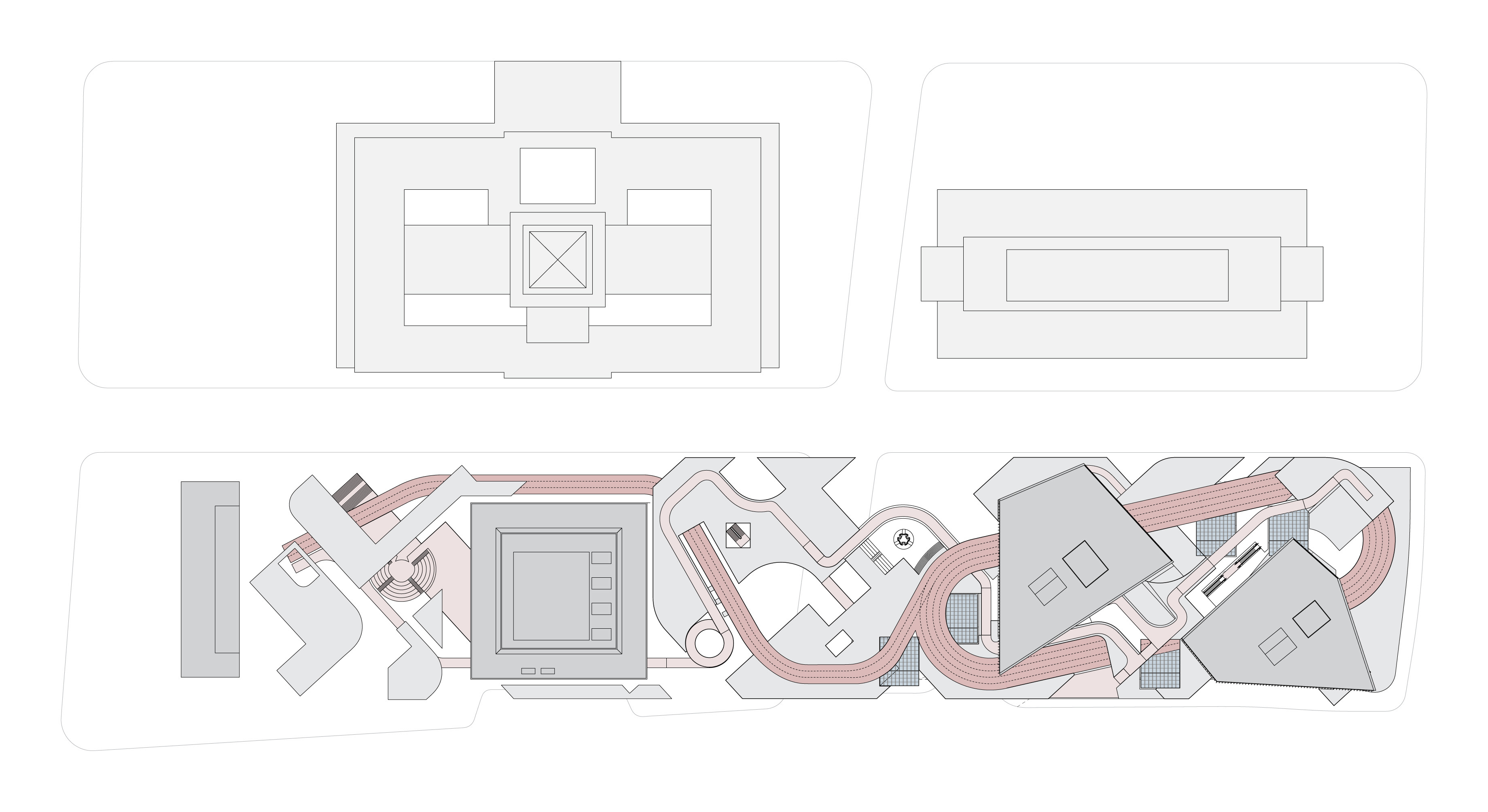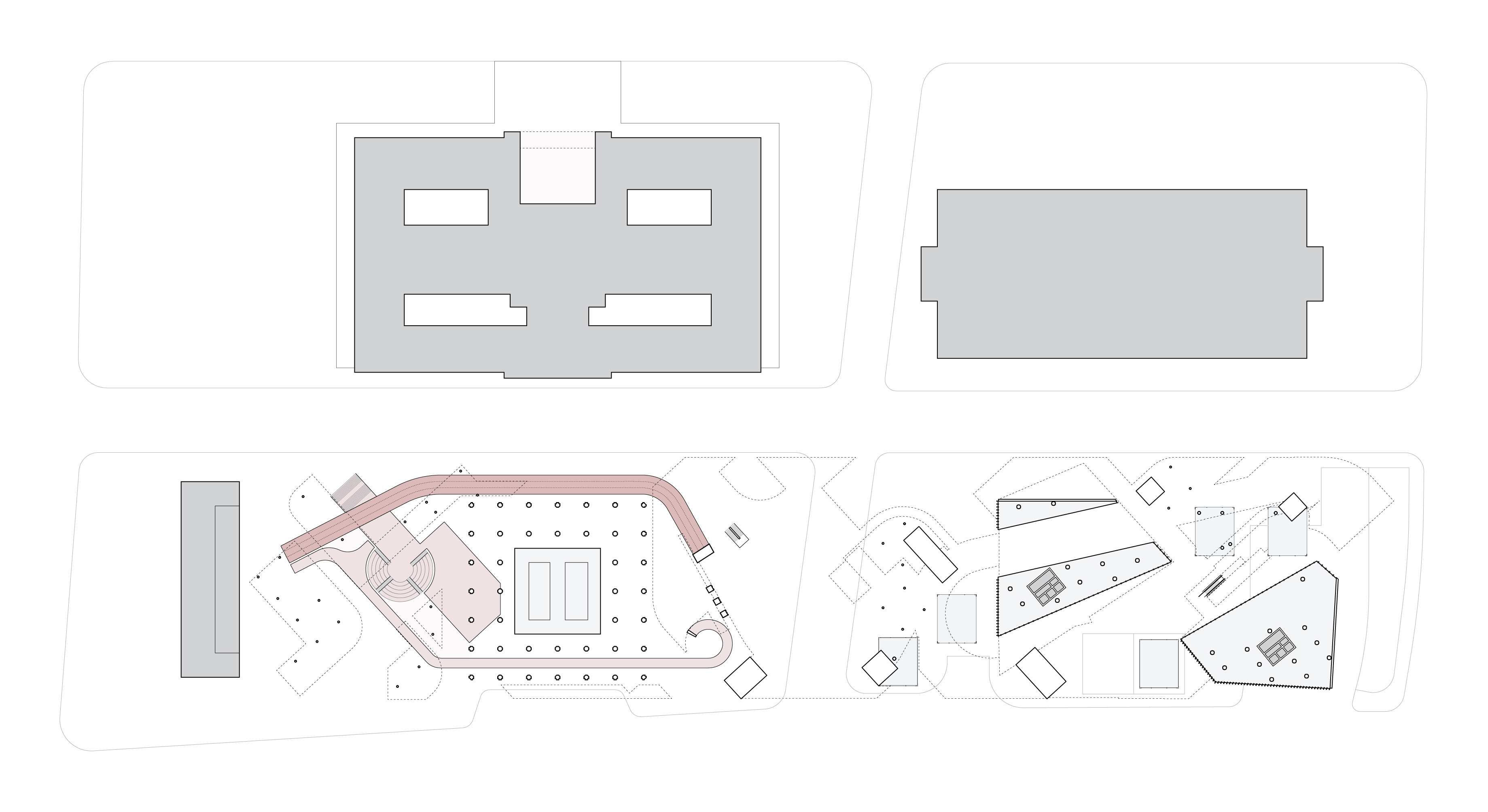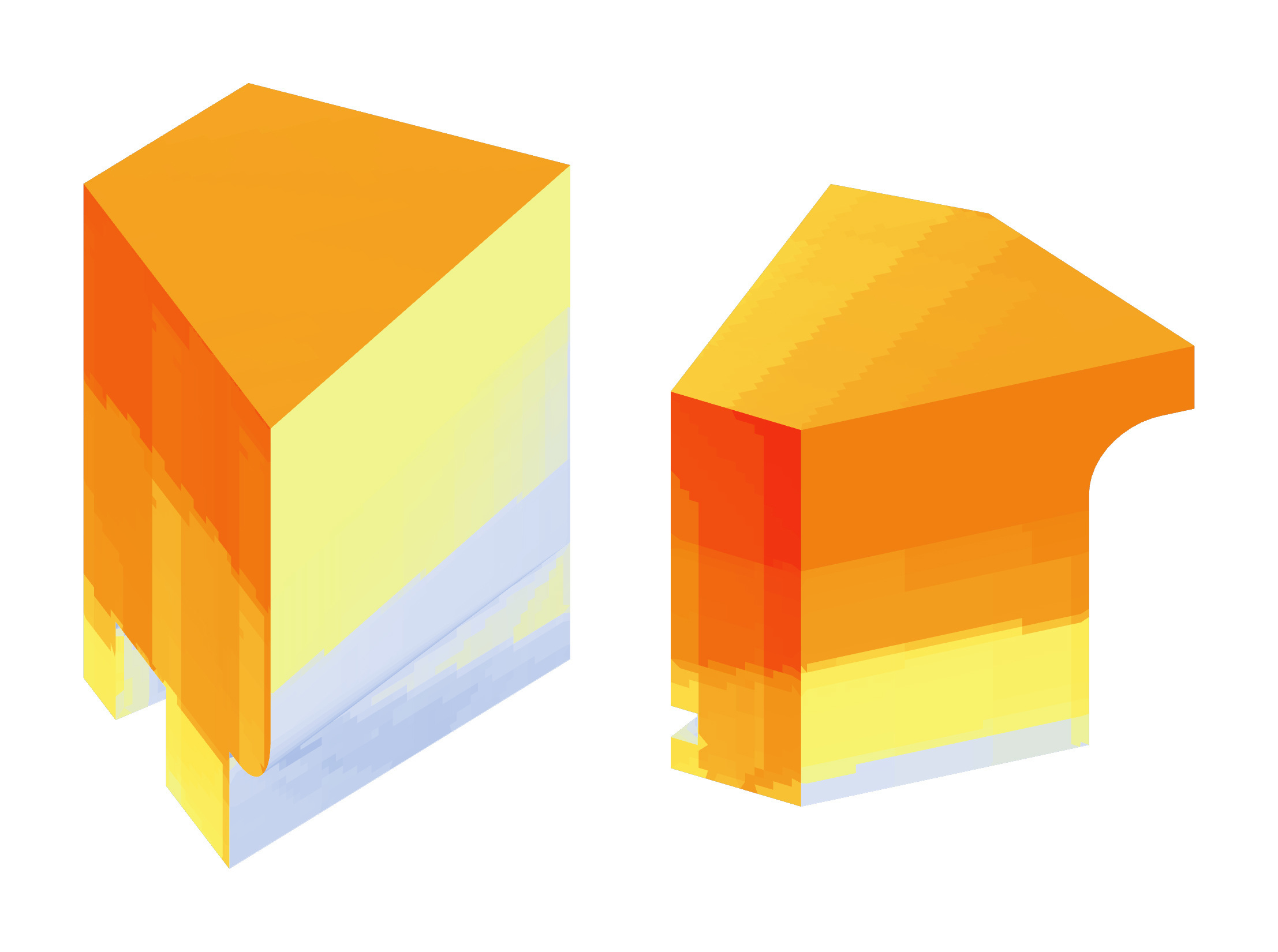
Closed Competition
January 2016
Submission on behalf of The Southern California Institute of Architecture (SCI-Arc) for the Los Angeles Business Council's annual Julius Shulman Award Competition
Advisor and School Coordinator:
Tom Wiscombe
Completed with Debbie Garcia and
Connor Gravelle
January 2016
Submission on behalf of The Southern California Institute of Architecture (SCI-Arc) for the Los Angeles Business Council's annual Julius Shulman Award Competition
Advisor and School Coordinator:
Tom Wiscombe
Completed with Debbie Garcia and
Connor Gravelle
The Education of a Neighborhood
The proposal put forth will approach community betterment through an emphasis on both health and education. The civic office buildings of Downtown Los Angeles are home to a vast amount of employees and occupants. The surrounding areas are crucial in providing services that better the quality of life for the inhabitants of the area. For many years Downtown has faced a challenge of meeting these necessities within the urban fabric of the city. The Los Angeles Mall is located at the center of this area, and its placement is integral to the connection of various important landmarks and city buildings. Not only does it provide a link between important locations, but it is the heart of a neighborhood.
The proposal put forth will approach community betterment through an emphasis on both health and education. The civic office buildings of Downtown Los Angeles are home to a vast amount of employees and occupants. The surrounding areas are crucial in providing services that better the quality of life for the inhabitants of the area. For many years Downtown has faced a challenge of meeting these necessities within the urban fabric of the city. The Los Angeles Mall is located at the center of this area, and its placement is integral to the connection of various important landmarks and city buildings. Not only does it provide a link between important locations, but it is the heart of a neighborhood.
Our proposal introduces various elements which will promote connectivity and vibrance within the Downtown community. The Los Angeles Downtown Trail - This meandering path functions not only as a recreational track but as a flexible space that simultaneously exists as promenade and urban walkway. Occupants of the surrounding buildings are provided with a much needed area to exercise and revitalize the spirit of pedestrian activity in Downtown. The city-trail makes its way from the ground level and up onto the elevated ground level. At this elevation the path begins to unfold as an architectural, historical, and topographic journey, making its way around, below, and even through the buildings on the site. The formal windings of the track pull visitors along a carefully choreographed path that highlights views of City Hall, frames the streets of Downtown, and gently introduces a new physical terrain within the heart of Los Angeles.
Preservation and Cultural Identity
This proposal seeks to retain and support the current landmarks of the Los Angeles Downtown area. The height restriction set to the elevated ground plane does not excessively remove the pedestrian from the urban fabric, instead by lifting the occupant off the ground to a calibrated and carefully situated distance the pedestrian will experience the surrounding buildings from various vantage points being able to at once understand the immediate neighborhood in connection to a much larger context. There is an interplay between immediate scale at the individual level, as well as at the scale of the city as a whole. This proposed scheme would provide the ideal way to experience the landmarks of Los Angeles and would encourage the preservation of that history for many more generations to come.
This proposal seeks to retain and support the current landmarks of the Los Angeles Downtown area. The height restriction set to the elevated ground plane does not excessively remove the pedestrian from the urban fabric, instead by lifting the occupant off the ground to a calibrated and carefully situated distance the pedestrian will experience the surrounding buildings from various vantage points being able to at once understand the immediate neighborhood in connection to a much larger context. There is an interplay between immediate scale at the individual level, as well as at the scale of the city as a whole. This proposed scheme would provide the ideal way to experience the landmarks of Los Angeles and would encourage the preservation of that history for many more generations to come.


Public Amphitheater and Community Learning Spaces
As the walking track makes its way through the site, it leads to various open spaces that have been designed for community use. These range from a large amphitheater at ground level, to smaller meeting spaces on the elevated ground level, and stepped seating areas that are ideal for audiences. For example, the Triforium sculpture by Joseph Young sits at the center of one of these outdoor spaces. The design of specific and deliberate viewing areas encourage public art and community activities that may range from local meetings to per formative events. The neighborhood is given the opportunity to foster its own educational and cultural environment.
As the walking track makes its way through the site, it leads to various open spaces that have been designed for community use. These range from a large amphitheater at ground level, to smaller meeting spaces on the elevated ground level, and stepped seating areas that are ideal for audiences. For example, the Triforium sculpture by Joseph Young sits at the center of one of these outdoor spaces. The design of specific and deliberate viewing areas encourage public art and community activities that may range from local meetings to per formative events. The neighborhood is given the opportunity to foster its own educational and cultural environment.
Urban Dichotomies
The Recreational Fitness Track, also known as the Los Angeles Downtown Trail winds around the complex’s roof. The concept of an ‘urban trail’ fi ts well in city that needs to return the focus to the pedestrian. This proposed walkway will encourage pedestrian activity as well as introduce an experience that is fully based on the human scale. The track is large enough for various activities to take place simultaneously. Inclines are kept within an average slope, and handicap accessibility is provided where necessary.
The Recreational Fitness Track, also known as the Los Angeles Downtown Trail winds around the complex’s roof. The concept of an ‘urban trail’ fi ts well in city that needs to return the focus to the pedestrian. This proposed walkway will encourage pedestrian activity as well as introduce an experience that is fully based on the human scale. The track is large enough for various activities to take place simultaneously. Inclines are kept within an average slope, and handicap accessibility is provided where necessary.







Sustainability
Elements of sustainability addressed in the project are maximizing daylight to reduce use of power for retail spaces and facade design focuses on best orientation for advantageous exposure.
The following images demonstrate a series of simulations calculating solar radiation created using environmental simulation programs. Each set's first image demonstrates conditions on 21 December (Winter Solstice), followed by 21 June (Summer Solstice).
Elements of sustainability addressed in the project are maximizing daylight to reduce use of power for retail spaces and facade design focuses on best orientation for advantageous exposure.
The following images demonstrate a series of simulations calculating solar radiation created using environmental simulation programs. Each set's first image demonstrates conditions on 21 December (Winter Solstice), followed by 21 June (Summer Solstice).

Learning to Walk Again
This proposal seeks to satisfy the Angele-no’s desire to reclaim the ground beneath their feet. This new city center introduces the concept of an urban trail, providing a new topographical experience in a city of uncharted topographies. It is here that Los Angeles will learn to walk again.
This proposal seeks to satisfy the Angele-no’s desire to reclaim the ground beneath their feet. This new city center introduces the concept of an urban trail, providing a new topographical experience in a city of uncharted topographies. It is here that Los Angeles will learn to walk again.
The history of the downtown area of Los Angeles is one filled with a rich timeline of innovation, construction, and development. Like many other fast-growing cities, Los Angeles too has faced the unavoidable disengagement that occurs between pedestrians and the city around them. Busy intersections, speeding highways, and winding freeways have come to mark Los Angeles as a bustling center of energy and action. Los Angeles is always in flux, and so are its inhabitants.