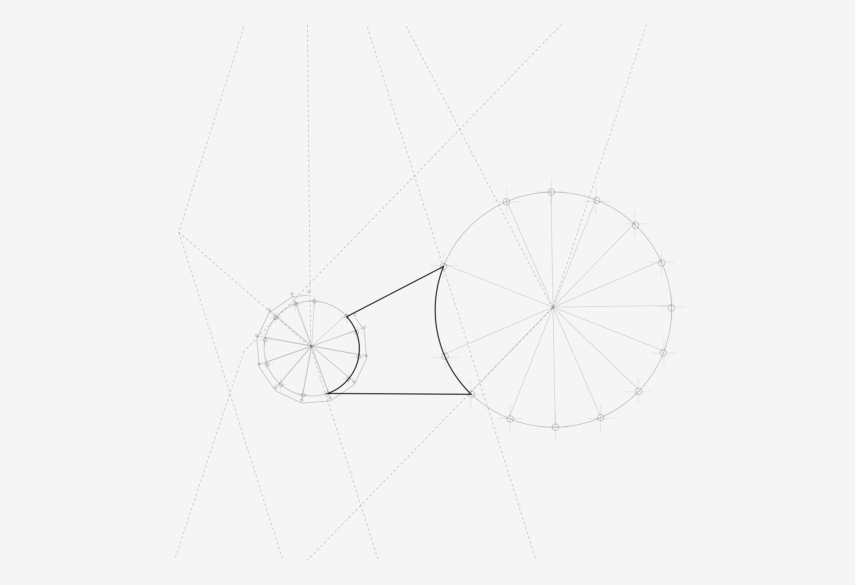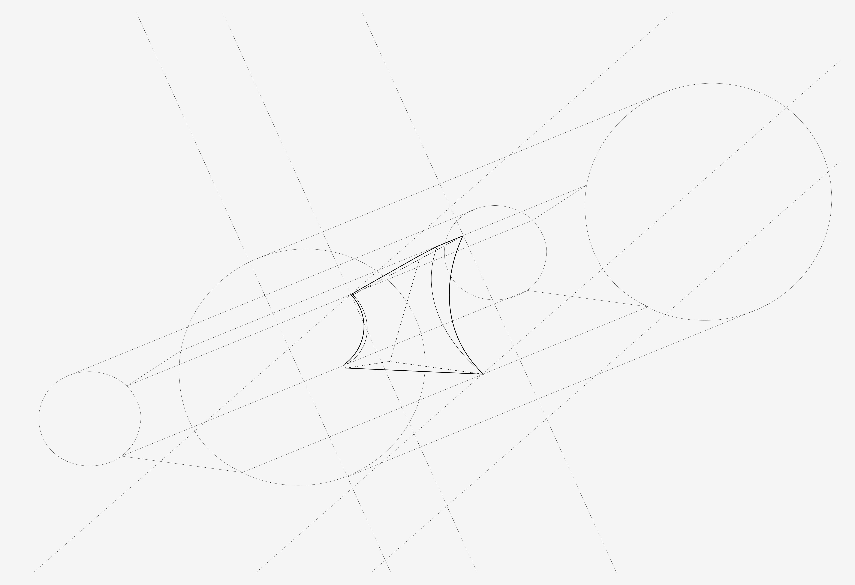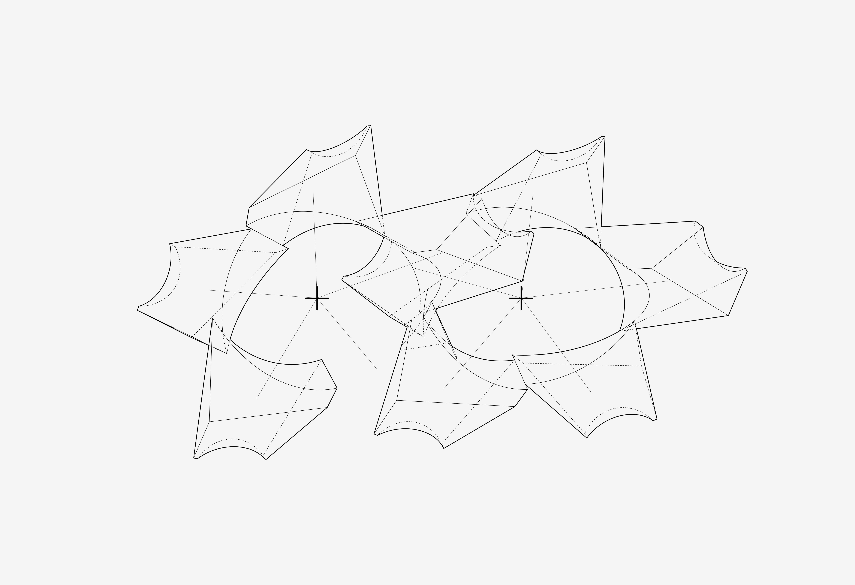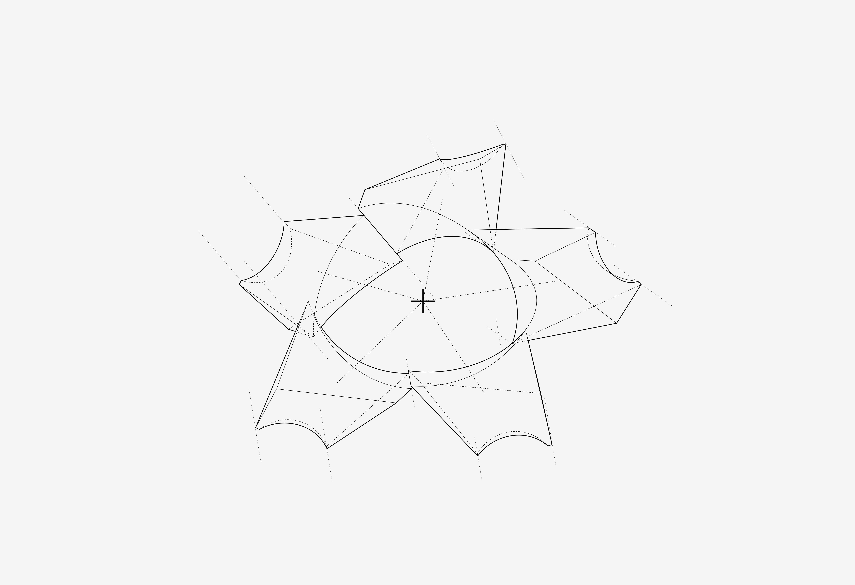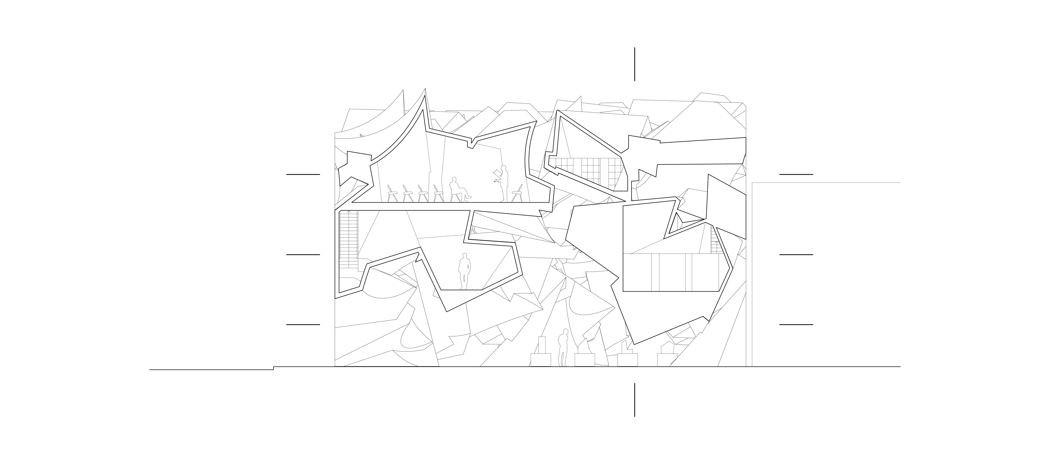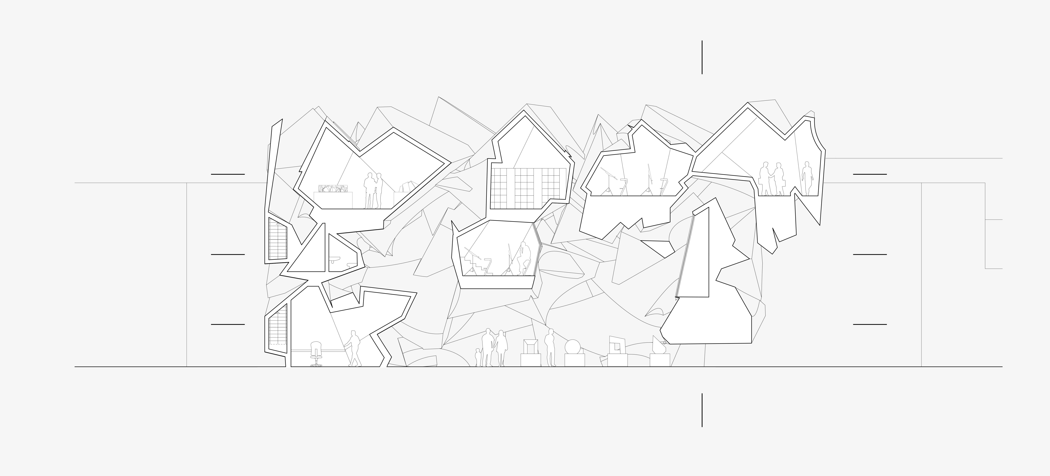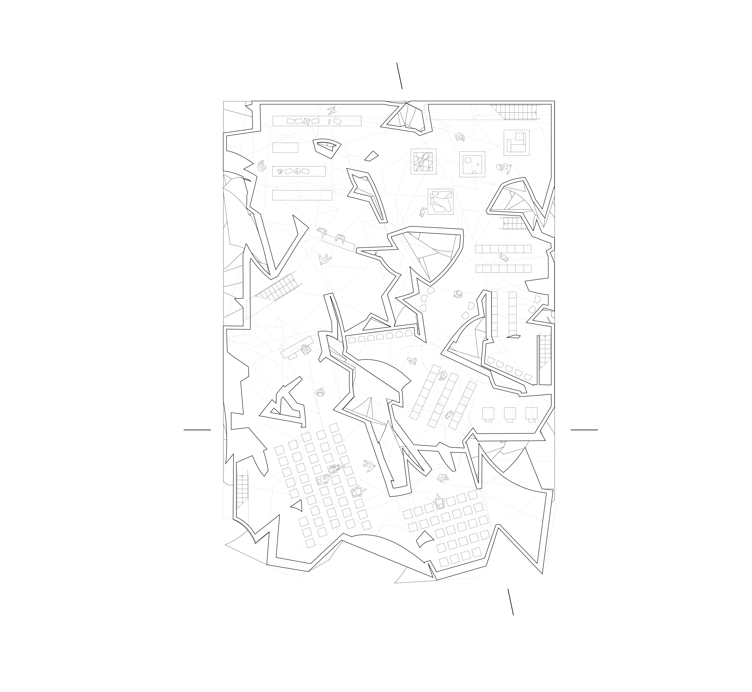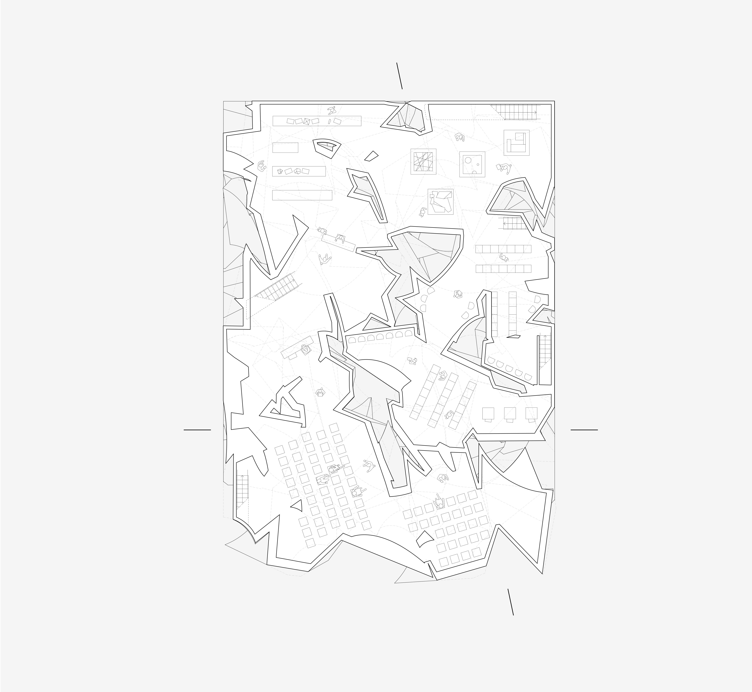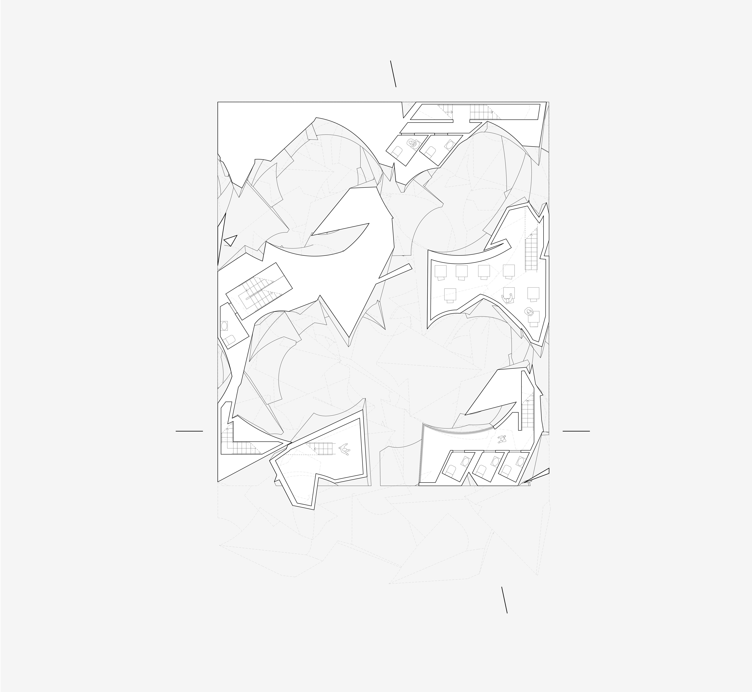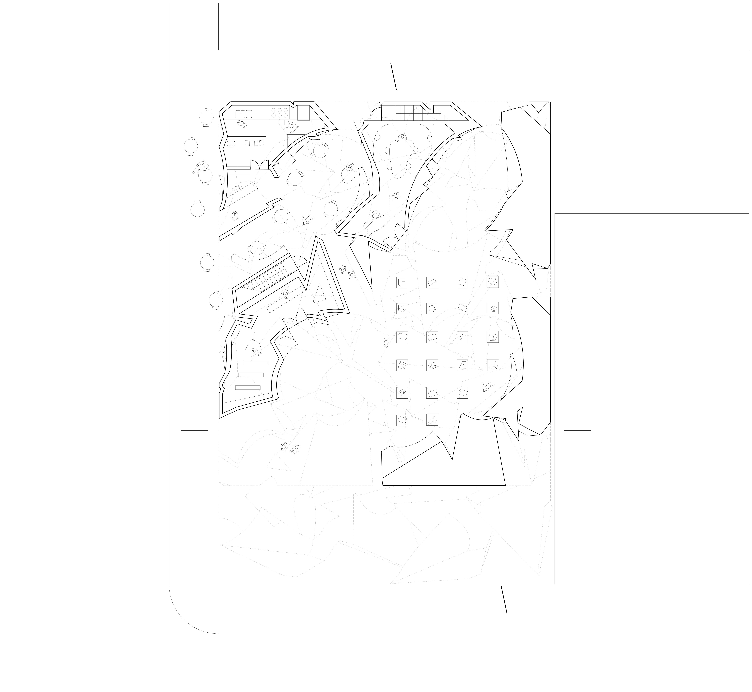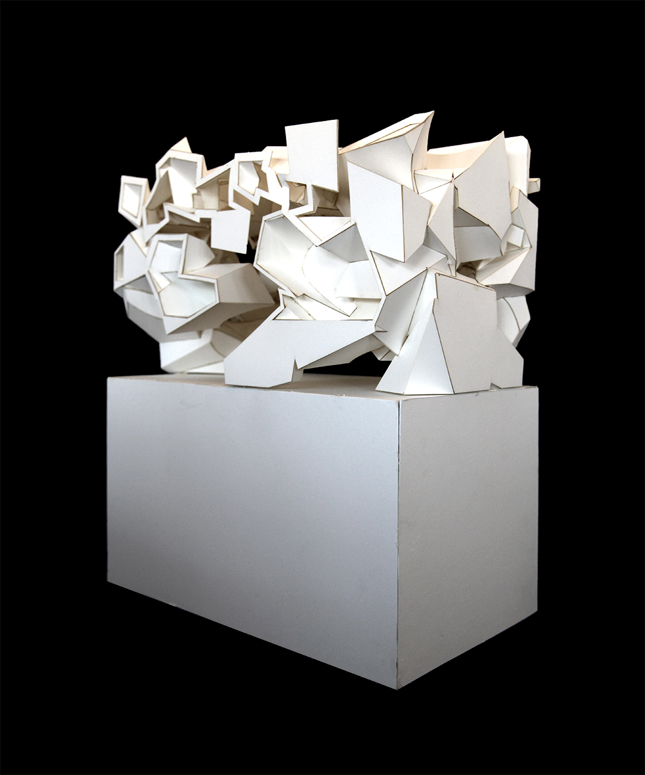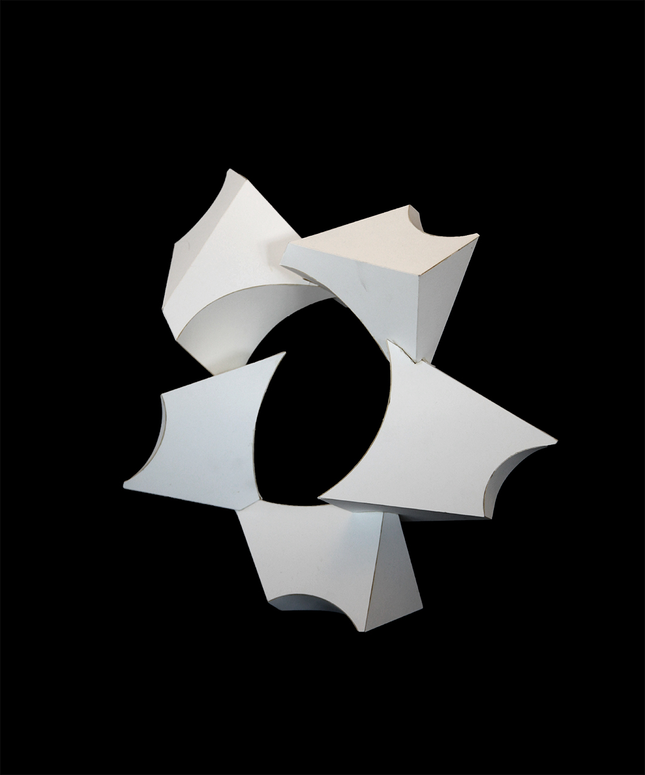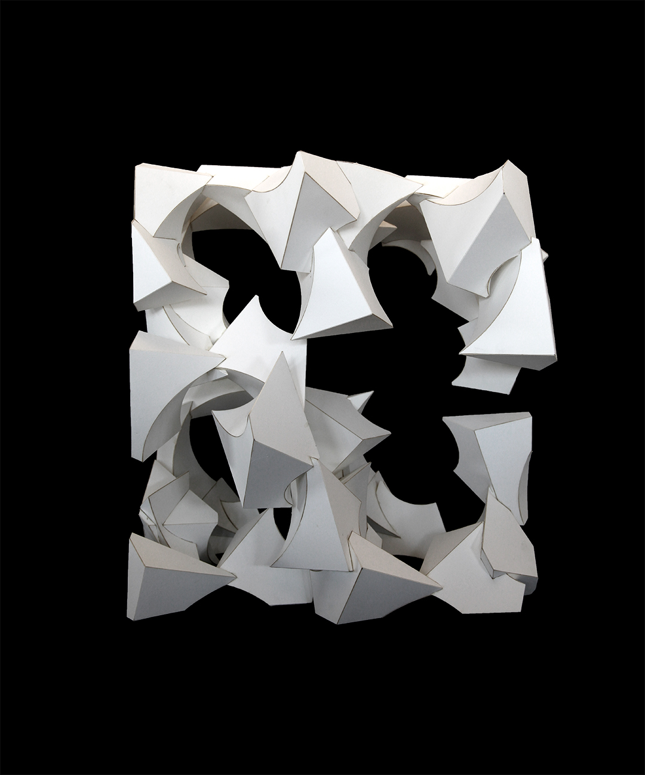
The unwieldy nature of an extratced figure is kept during the transition from the
precedent study to the design of the building, creating aggregated
forms at a peculiar scale. This is done to preserve the scale of primitives obtained from Ito’s Sendai Mediatheque.
The ground floor contans semi-open courtyard spaces used for exhibitions and cafe, completely accessible to the public. Stairs near the back of the building lead to lecture halls and private archives on the second floor, by appointment only. Because of the unique nature of the aggregate form, hidden pockets are created between levels. These pocket spaces are extremely private, and most only accessible from the second floor. Theses spaces are utilized as viewpoints, bathrooms, storage and a special reading room within the archives.
A steady transition of occupied spaces vary from exterior to interior as one moves upward. Exterior voids are mainly occupied on the ground floor. As the form densifies, hidden floors in between provide just enough space to be used. The aggregated mass on the second floor becomes dense enough for the interior to be fully occupied; while still leaving cracks in the mass that allow a controlled amount of indirect sunlight into the exhibition space on the ground floor.
The ground floor contans semi-open courtyard spaces used for exhibitions and cafe, completely accessible to the public. Stairs near the back of the building lead to lecture halls and private archives on the second floor, by appointment only. Because of the unique nature of the aggregate form, hidden pockets are created between levels. These pocket spaces are extremely private, and most only accessible from the second floor. Theses spaces are utilized as viewpoints, bathrooms, storage and a special reading room within the archives.
A steady transition of occupied spaces vary from exterior to interior as one moves upward. Exterior voids are mainly occupied on the ground floor. As the form densifies, hidden floors in between provide just enough space to be used. The aggregated mass on the second floor becomes dense enough for the interior to be fully occupied; while still leaving cracks in the mass that allow a controlled amount of indirect sunlight into the exhibition space on the ground floor.
The premise of the second studio in the foundation sequence is that ideas, when deliberately assembled, become intellectual structures for conceptual strategies that direct notions of spatial ordering systems and architectural form.
The relationship between the conceptual and the circumstantial will be examined in a series of evolutionary and interrelated projects which guide the student towards an under-standing of sophisticated notions of spatial structures and materialconsiderations.
The relationship between the conceptual and the circumstantial will be examined in a series of evolutionary and interrelated projects which guide the student towards an under-standing of sophisticated notions of spatial structures and materialconsiderations.
