︎Work
Kit-en&Co.
Smart Sustainable Systems
December 2015
Smart Sustainable Systems
December 2015
Instructed by: Jamey Lyzun
Completed with Makanakai Shipman-Ahlo, Ryonna Chuo, Joanna Asha Kuchyt & Johan Wijesinghe
Completed with Makanakai Shipman-Ahlo, Ryonna Chuo, Joanna Asha Kuchyt & Johan Wijesinghe
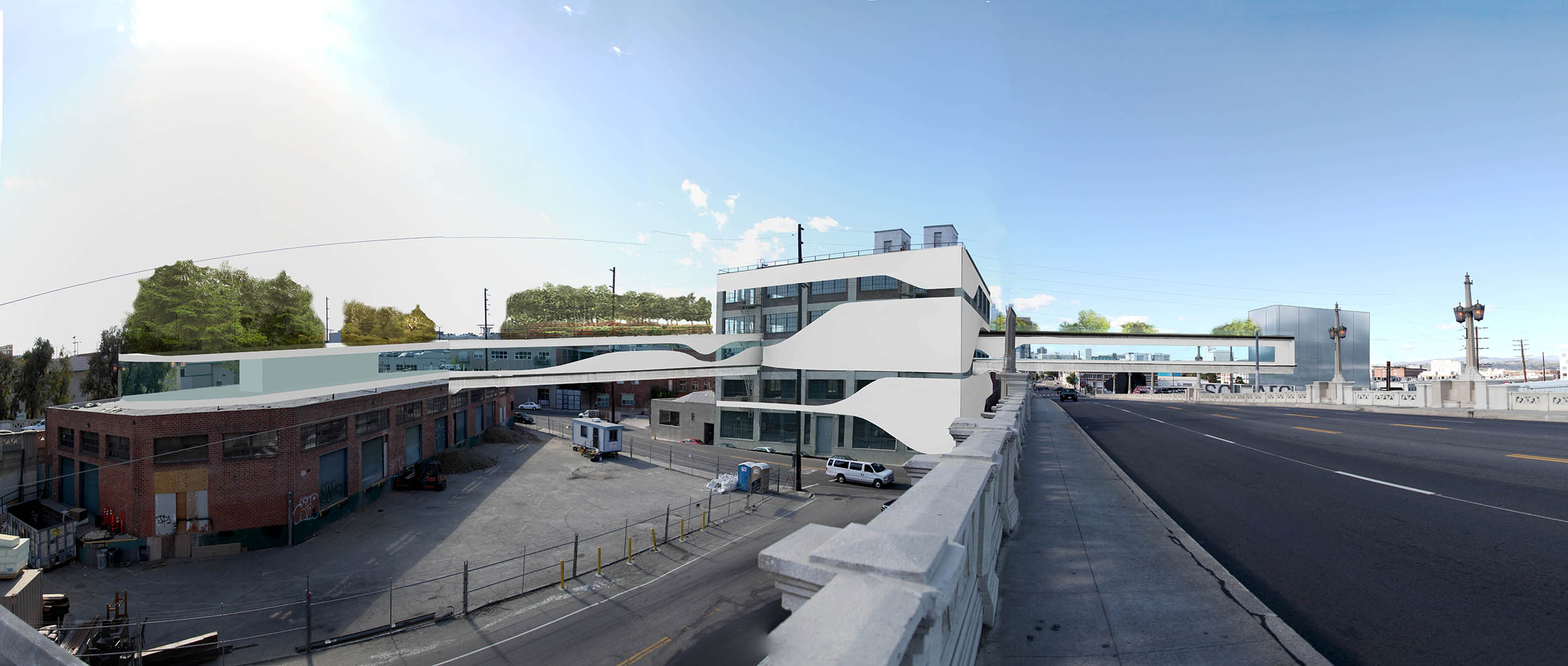
Vancouver’s moderate oceanic climate differs starkly year round. The summer months are generally dry, bringing risks of drought conditions, whereas throughout the year, between October and March, Vancouver experiences much rainfall. The majority of the year the temperatures 11.0 °C (51.8 °F) with moderate wind speeds from the West, stemming from Pacific ocean, and high humidity due to the coastal location and high annual rainfall. Vancouver is tempered by the North Pacific Current and relevantly sheltered by the mountains of Vancouver Island, to the west. The only, thermally comfortable (18 - 22°C) season occurs during Vancouver’s summer months from the end of May through August; the rest of the year its climate remains cool.
In ensuring sustainable measures for the building, the design planning process prior to construction considers the use of building materials. In this building, we advocate the use of recyclable materials to ensure minimal amounts of waste are produced during construction. As much as possible, substitutions of materials were done in order to save energy and reduce production of greenhouse gases. Also, less materials will have to be transported to the landfill during construction. Industrial materials are also less expensive than virgin materials, which is economical for the building. In general, we adopted newer technology where possible.
In ensuring sustainable measures for the building, the design planning process prior to construction considers the use of building materials. In this building, we advocate the use of recyclable materials to ensure minimal amounts of waste are produced during construction. As much as possible, substitutions of materials were done in order to save energy and reduce production of greenhouse gases. Also, less materials will have to be transported to the landfill during construction. Industrial materials are also less expensive than virgin materials, which is economical for the building. In general, we adopted newer technology where possible.



Due to these climate conditions, we chose to work with building systems that would cater to the starkly contrasting climate.. Upon research of site, we chose to incorporate the buildings through a bridge that hung over the road, to reduce the impact on the environment by performing additional, widespread sitework. Much of the original building was left unimpacted, save for energy systems that would make the building more energy efficient and less dependable on energy resources. Since Vancouver does not experience much sunlight throughout the year, our aim was to increase the amount of daylighting in order to rely on as little electric appliances as possible to reduce impact on the environment.
Thus, the facade was constructed out of glass, which allows the building to accumulate radiant heat throughout the day. This means there is also less energy demanded to actively heat the building. The southeast and southwest facades of the main building are able to open up, depending on when is desired. During the summer months, this is especially welcome for natural ventilation of the building. A void was placed through the main building as a light well for daylighting. This adds to the effectiveness of the glass facade as now, sunlight can penetrate through the inner areas of the building.
Thus, the facade was constructed out of glass, which allows the building to accumulate radiant heat throughout the day. This means there is also less energy demanded to actively heat the building. The southeast and southwest facades of the main building are able to open up, depending on when is desired. During the summer months, this is especially welcome for natural ventilation of the building. A void was placed through the main building as a light well for daylighting. This adds to the effectiveness of the glass facade as now, sunlight can penetrate through the inner areas of the building.


While we have fully accounted for the passive systems in order for the climate control of the building, active systems are unavoidable for the building in certain program spaces. The classroom spaces are placed on the two bridges that link the main building to the satellite buildings. In these spaces, the program requires climate-controlled spaces. Each classroom possesses a variable refrigerant volume which is more effective than traditional HVAC systems as the VRV system constantly adjusts the amount of refrigerant being sent to each evaporator. The varying speed allows the system to work as needed in each area to maintain the comfort level. In using this system, due to the conservative characteristic of the VRV, this is energy efficient.
Recognizing that a closed cycle energy system is improbable, we ensured as much as possible that the energy generated from using the appliances of the building are provided within the building’s site. The presence of a retention pond is able to collect excess rainwater to be processed by the water purification plant located on the campus. A portion of it will also be directed to the green roof located on the bridge that connects the building.
With all these energy efficient measures applied in the campus, in order ensure the long term effectiveness of these measures, the occupants must also be educated. This is done through a user interface that allows occupants to be directly engaged with the energy efficient systems and resources they are using.
Recognizing that a closed cycle energy system is improbable, we ensured as much as possible that the energy generated from using the appliances of the building are provided within the building’s site. The presence of a retention pond is able to collect excess rainwater to be processed by the water purification plant located on the campus. A portion of it will also be directed to the green roof located on the bridge that connects the building.
With all these energy efficient measures applied in the campus, in order ensure the long term effectiveness of these measures, the occupants must also be educated. This is done through a user interface that allows occupants to be directly engaged with the energy efficient systems and resources they are using.
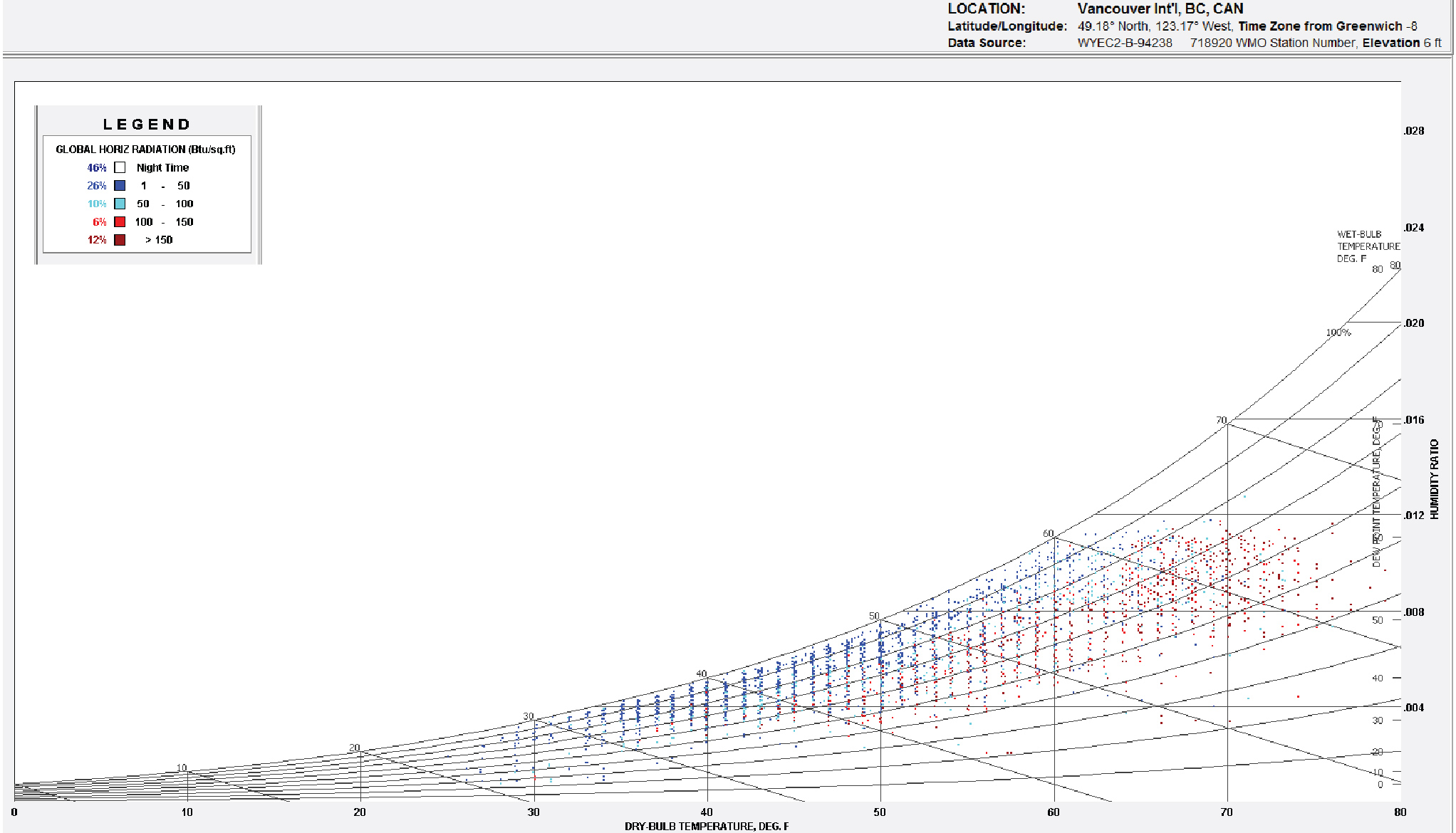
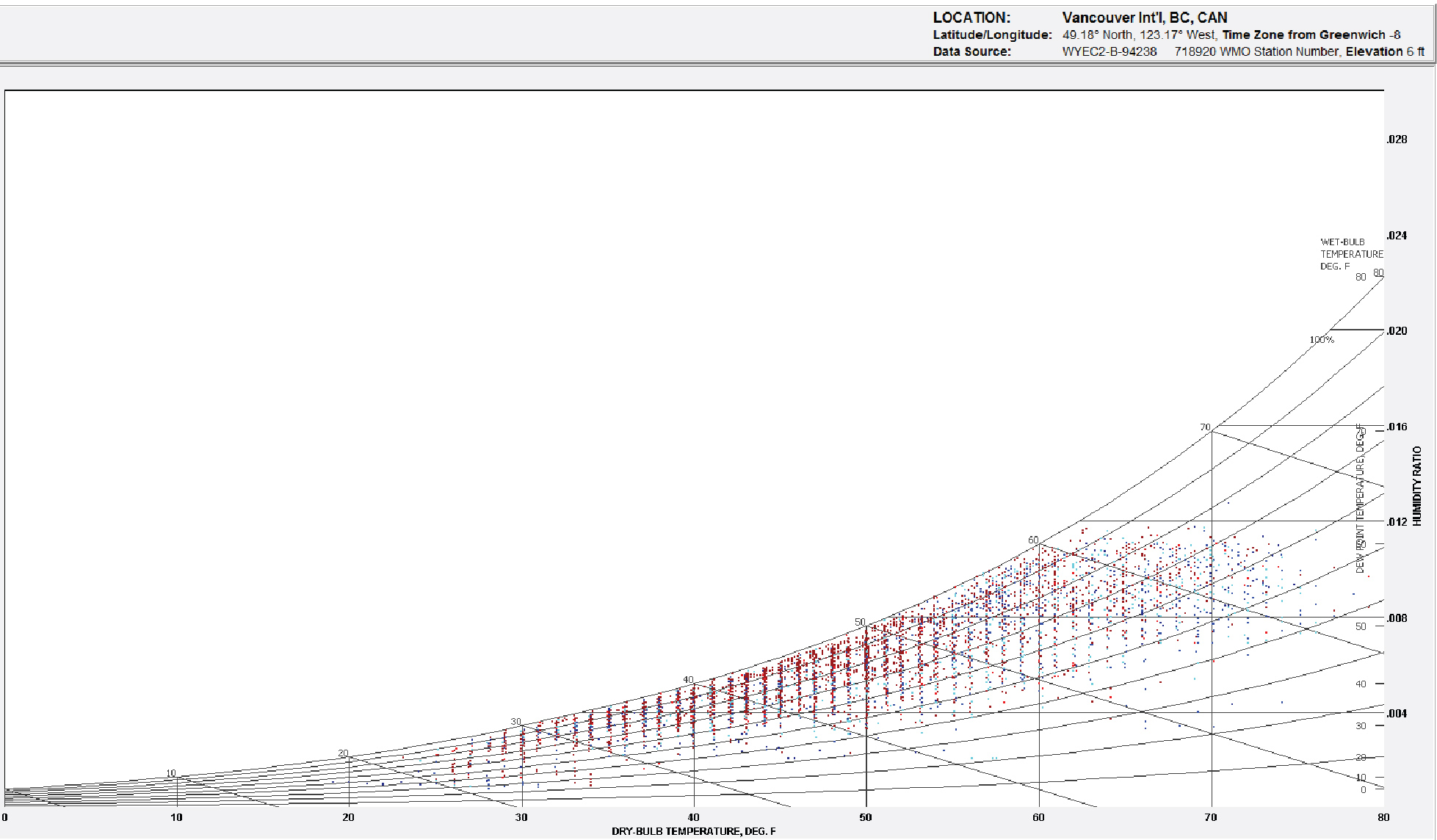

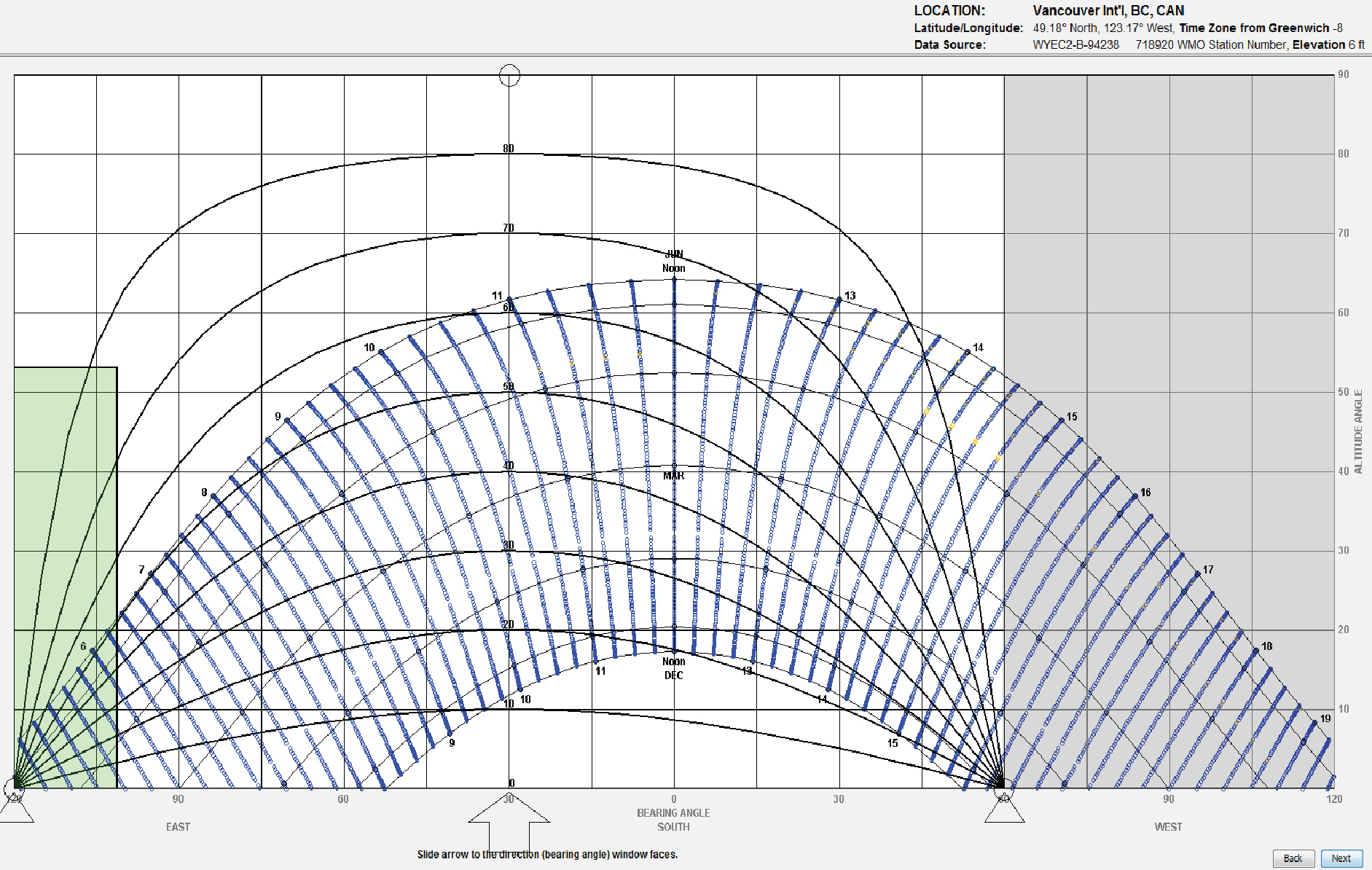
Vancouver has a moderate oceanic climate (Chart A1), with two major seasons wet and dry. The majority of the year the temperatures 11.0 °C (51.8 °F) with moderate wind speeds from the West (Wind Rose 1) stemming from pacic ocean, and high humidity due to the coastal location and high annual rainfall. Vancouver is tempered by the North Pacic Current and relevantly sheltered by the mountains of Vancouver Island, to the west. The only, thermally comfortable (18 - 22C) season occurs during Vancouver’s summer months from the end of May through August, the rest of the year its climate remains cool as illustrated in (Chart A2 - A3).
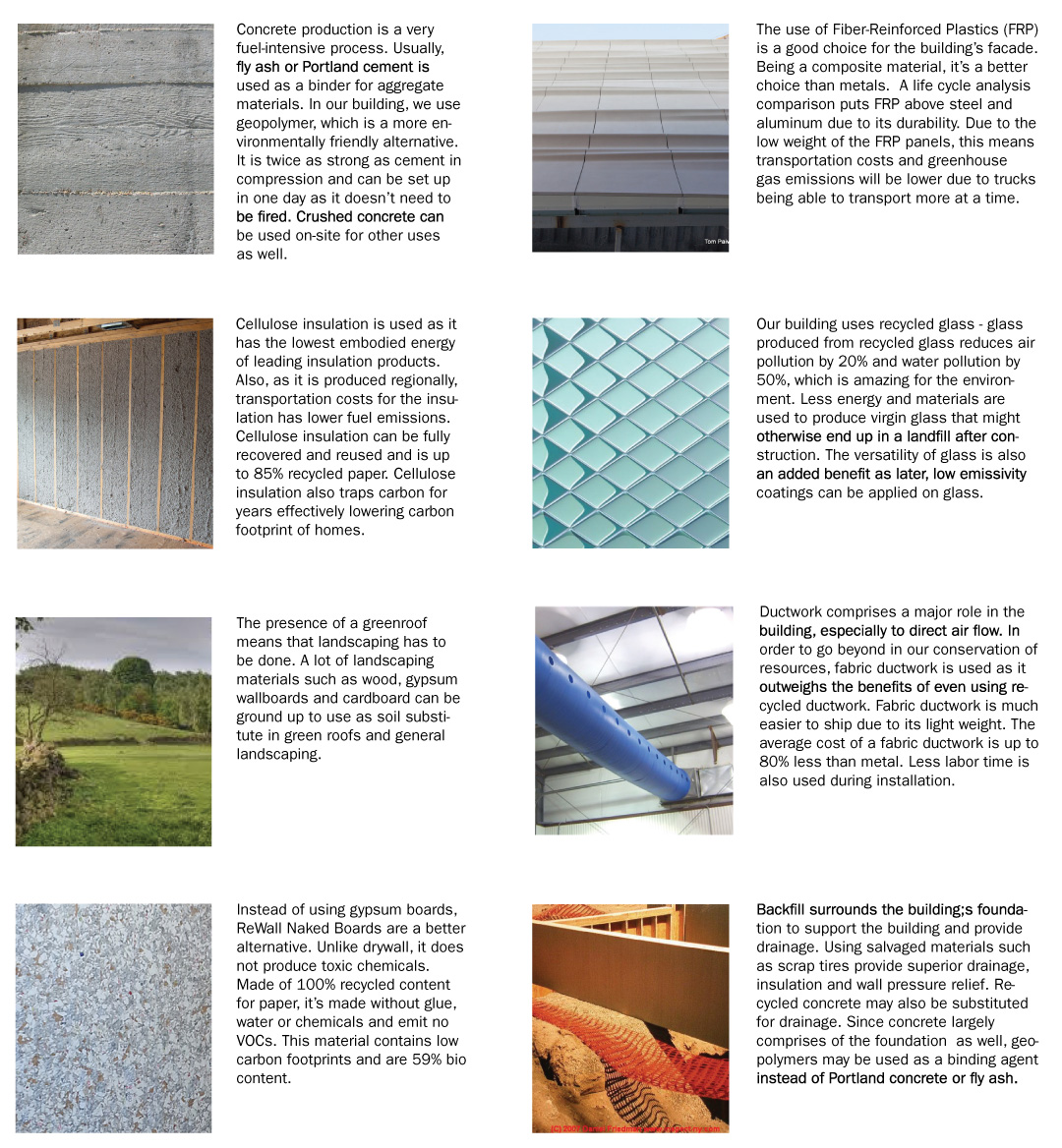
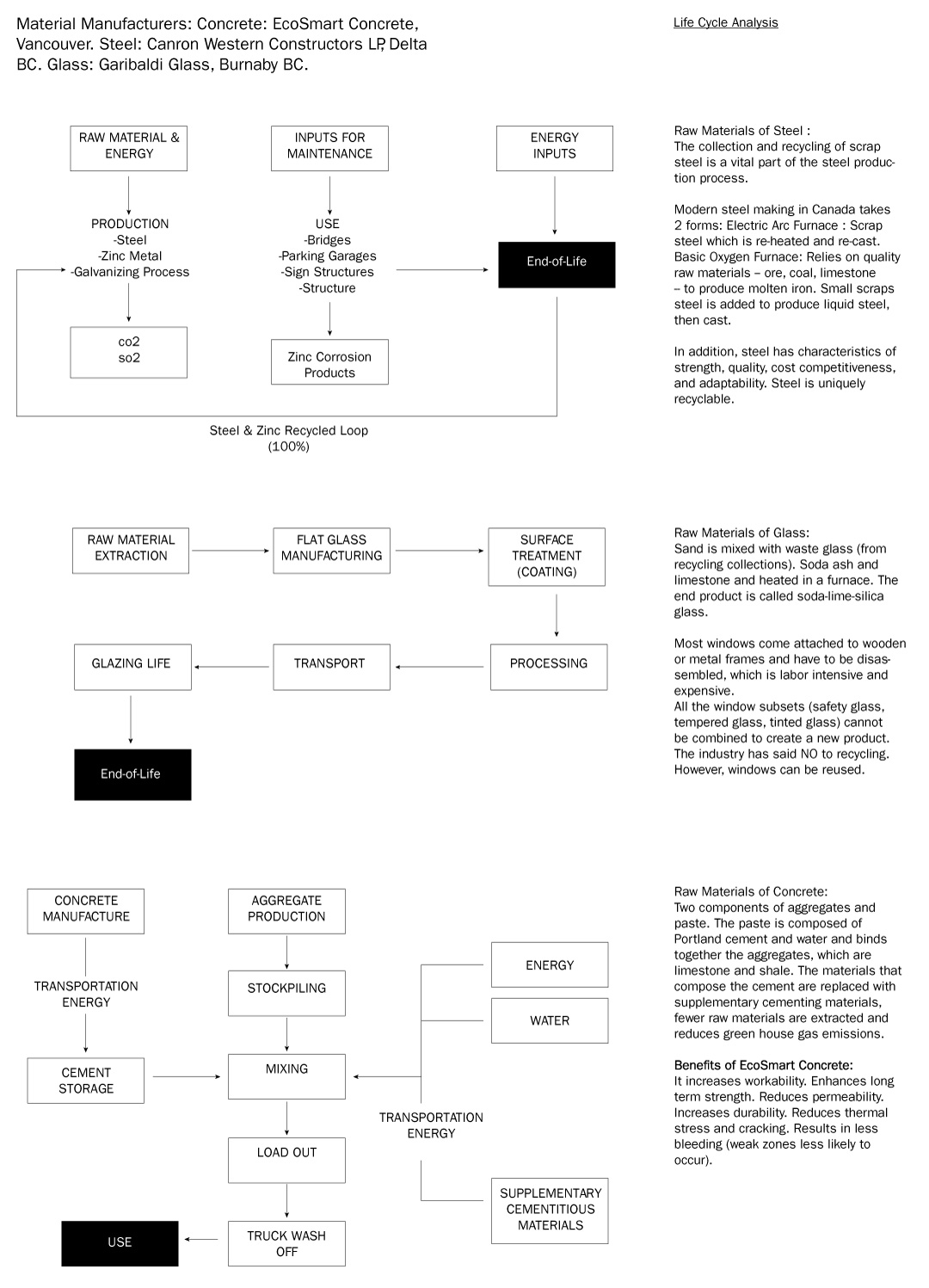
Fenestration: Windows, glazed doors, and skylights are maximized to reduce the need for heating during the day time(A). Ultra clear double glazing on the second skin (B) corresponding to the south west orientation is optimized for heat gain. The fenestration on the same face naturally ventilates the unconditioned space making thermal comfort rely mainly on the facade system. The windows are positioned so that the height difference between inlets and outlets is greater. Insulation: The green roof (c) has higher solar resistance and better thermal conservation than traditional roofs and was selected based on the performance of the Vancouver Convention Center. The windows are framed in wood and composites (D) to address the local source material and the benefit of the insulation. (Title 24 Vancouver Revision)
Use of Environmentally Conscious Materials: To ensure a sustainable building, the design planning process prior to construction must also consider the use of materials. In this building, we advocate the use of recyclable materials to ensure minimal amounts of waste are produced during construction. As much as possible, substitutions of materials were done in order to save energy and reduce production of greenhouse gases. Also, less materials will have to be transported to the landfill during construction. Industrial materials are also less expensive than virgin materials, which is economical for the building. Below shows a diagram of materials that are largely used in the building. Where applicable, recycled-content building products and reused/salvaged items are used, such as ductwork, landscaping materials, bricks and metal framing.
Use of Environmentally Conscious Materials: To ensure a sustainable building, the design planning process prior to construction must also consider the use of materials. In this building, we advocate the use of recyclable materials to ensure minimal amounts of waste are produced during construction. As much as possible, substitutions of materials were done in order to save energy and reduce production of greenhouse gases. Also, less materials will have to be transported to the landfill during construction. Industrial materials are also less expensive than virgin materials, which is economical for the building. Below shows a diagram of materials that are largely used in the building. Where applicable, recycled-content building products and reused/salvaged items are used, such as ductwork, landscaping materials, bricks and metal framing.