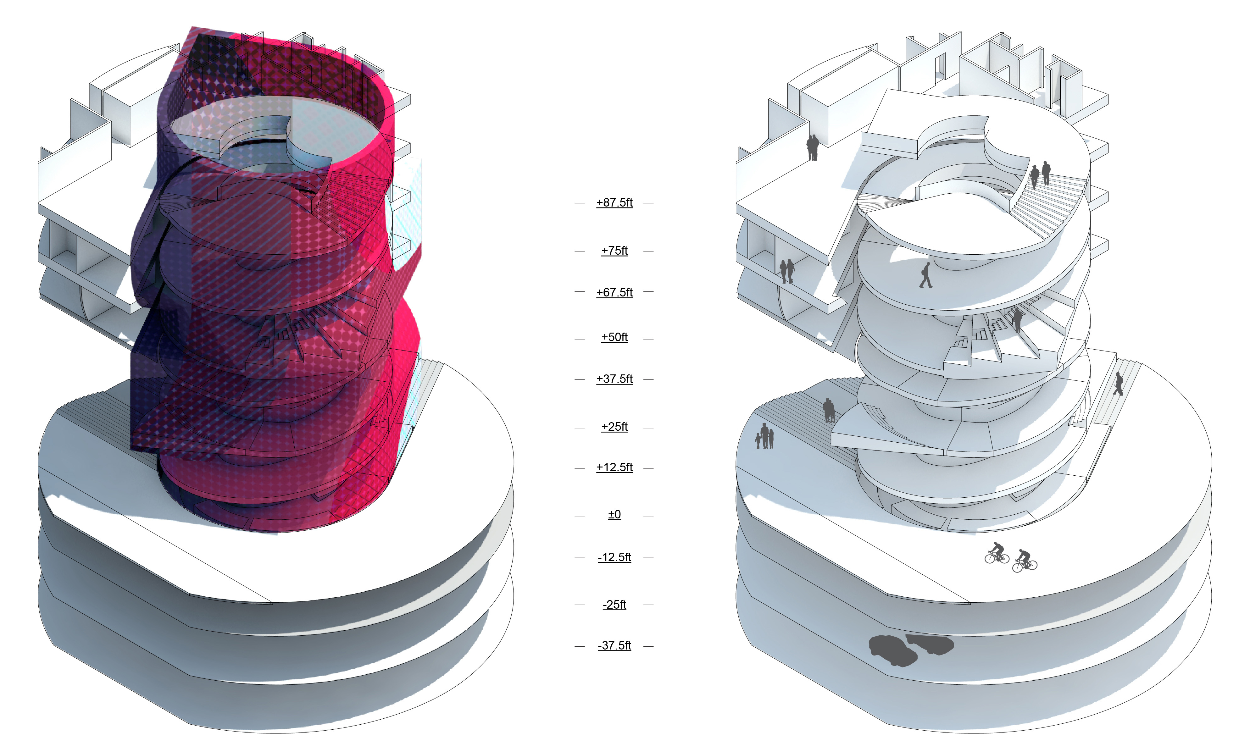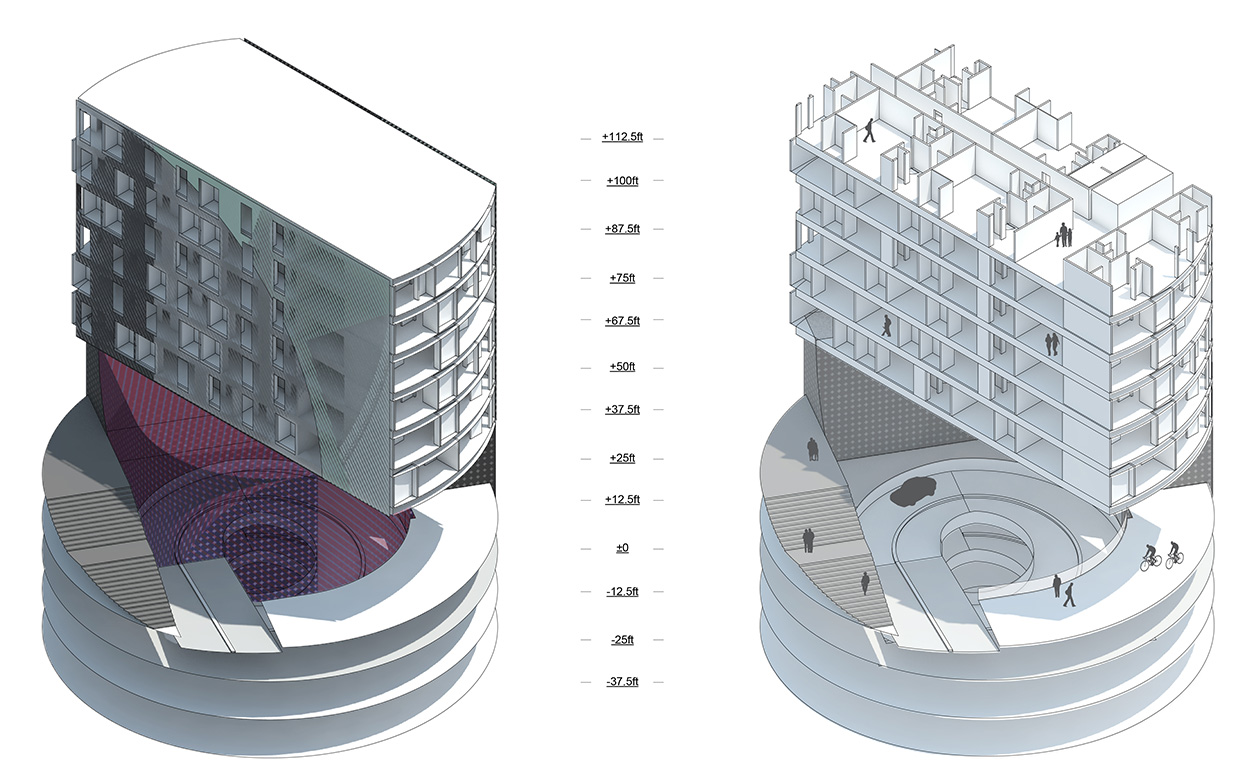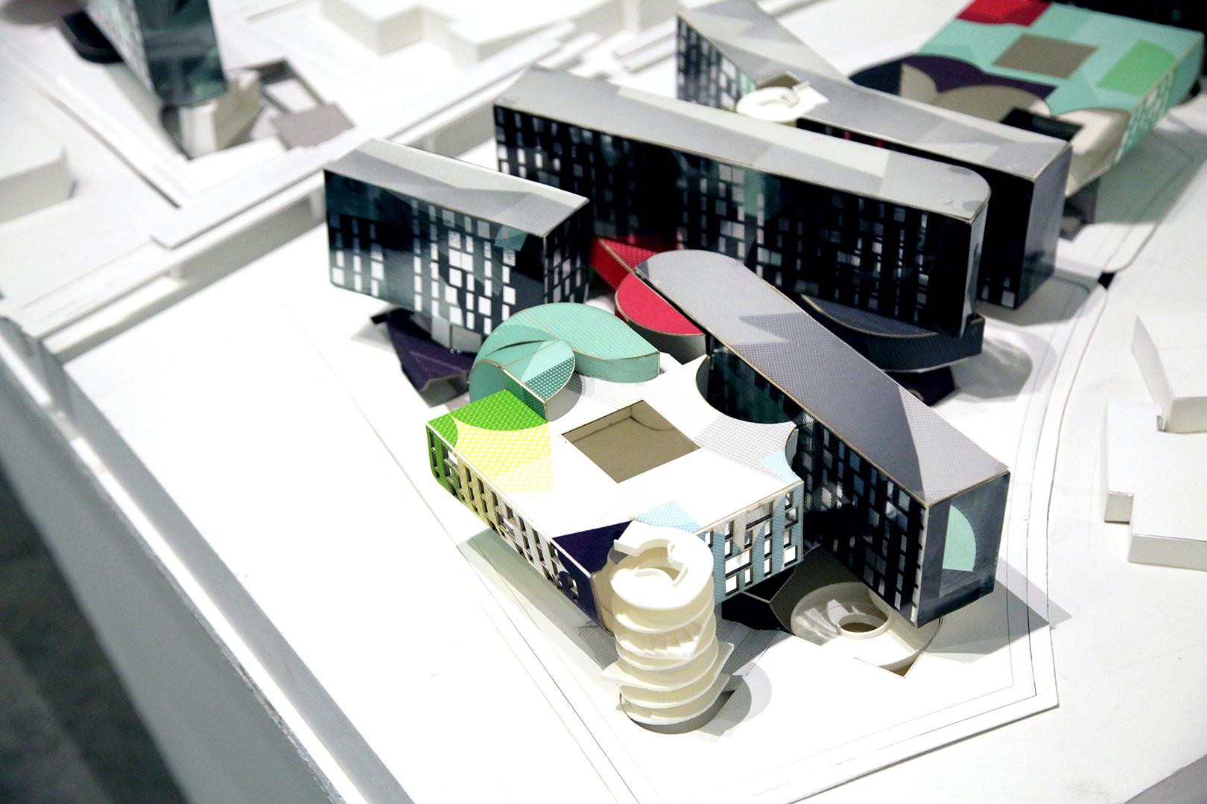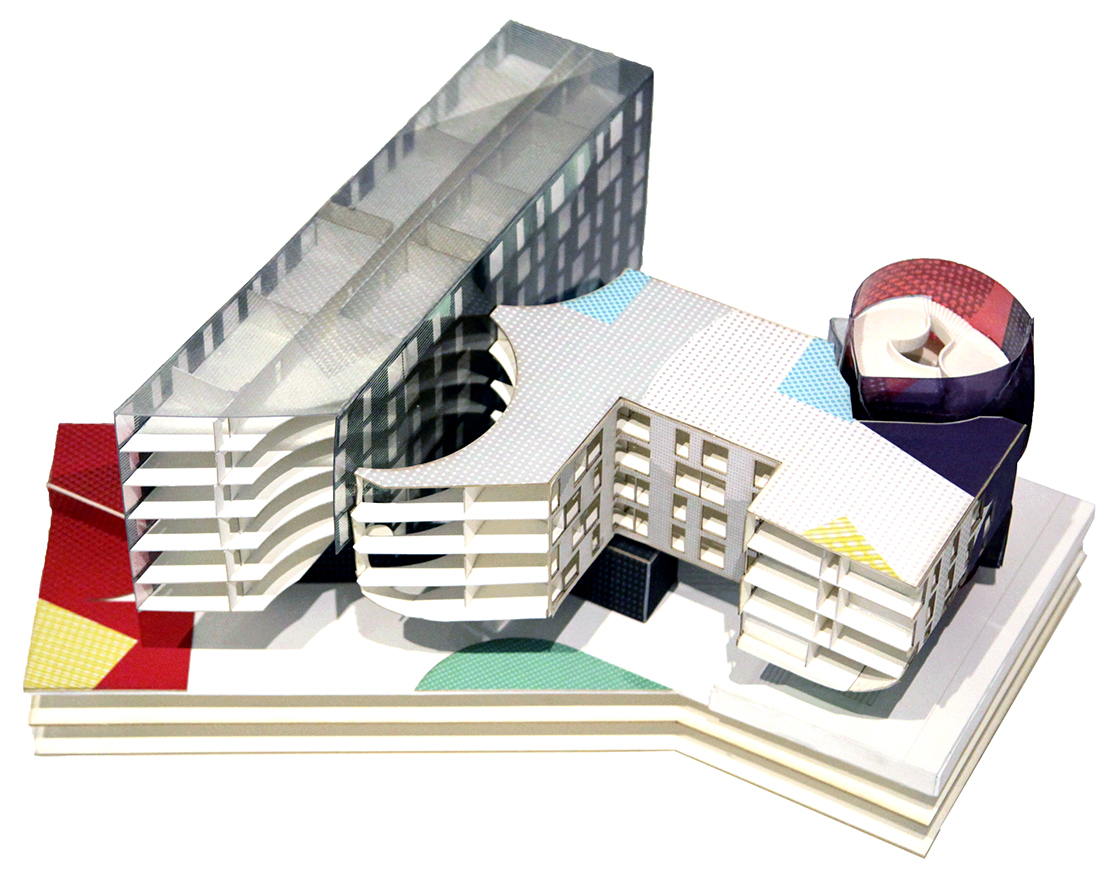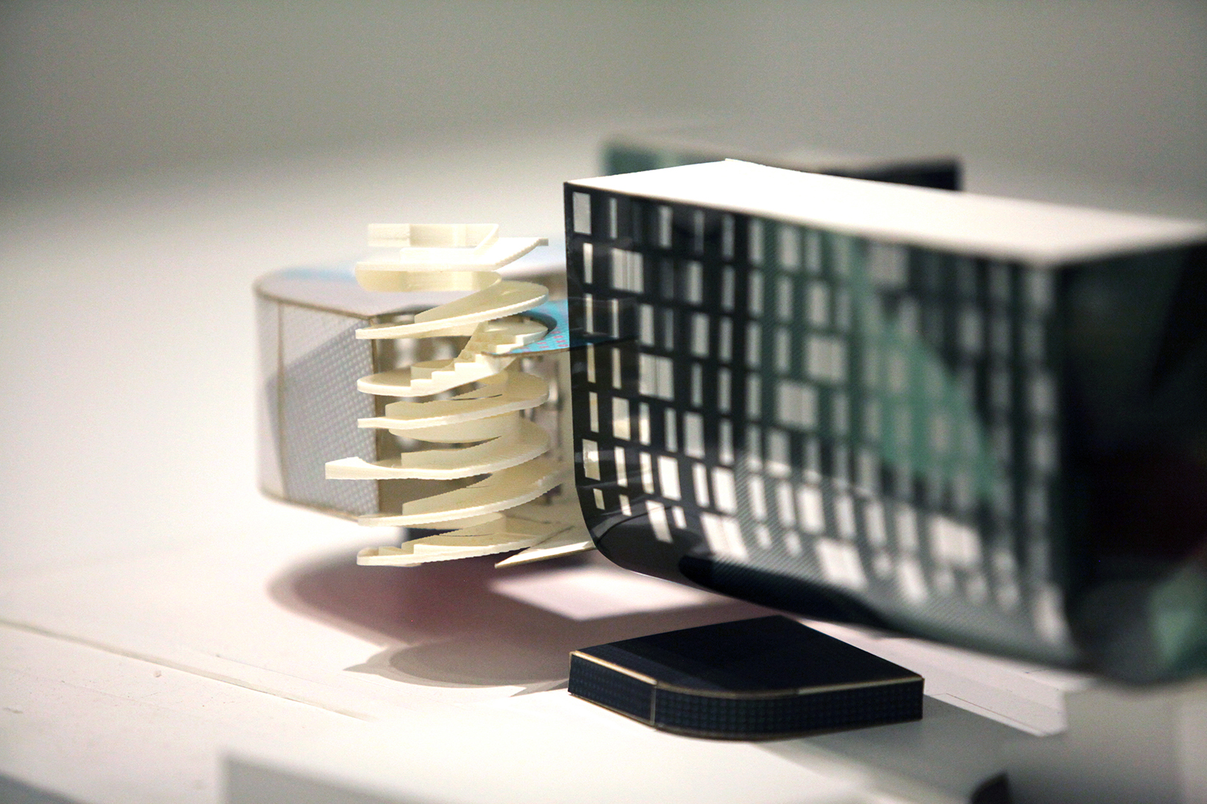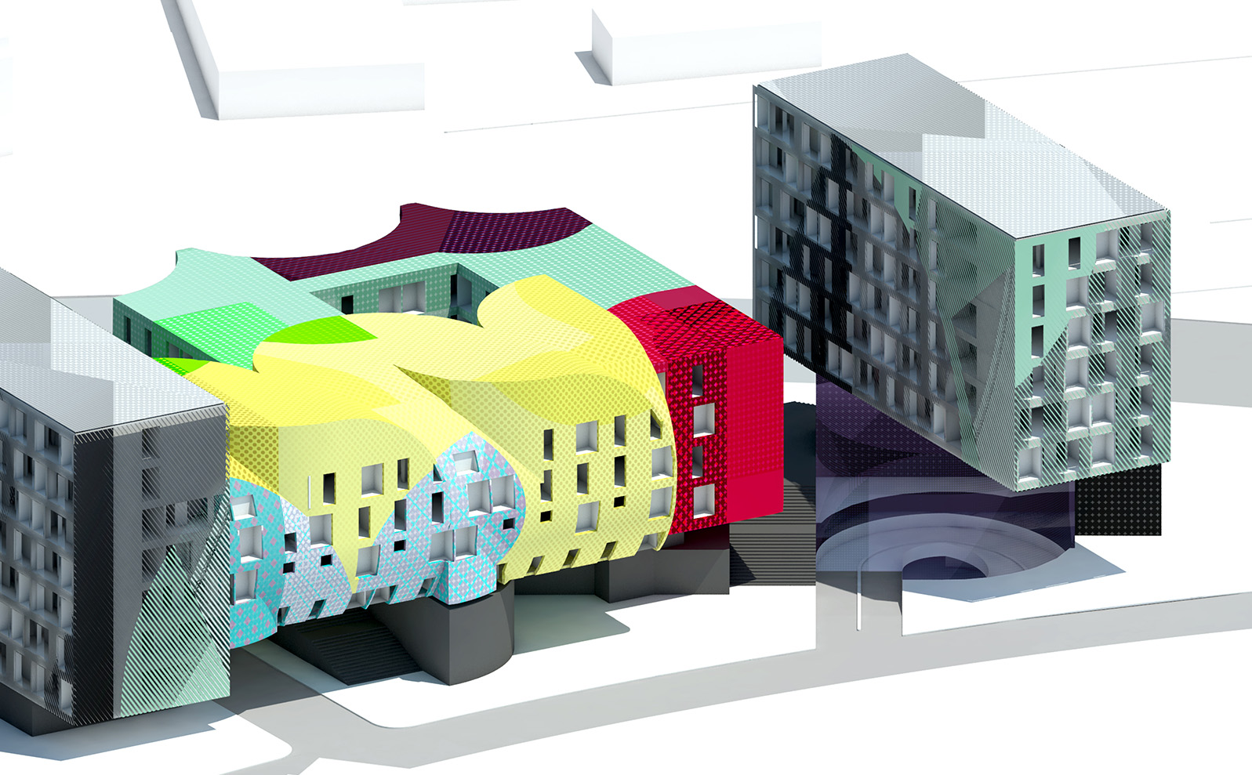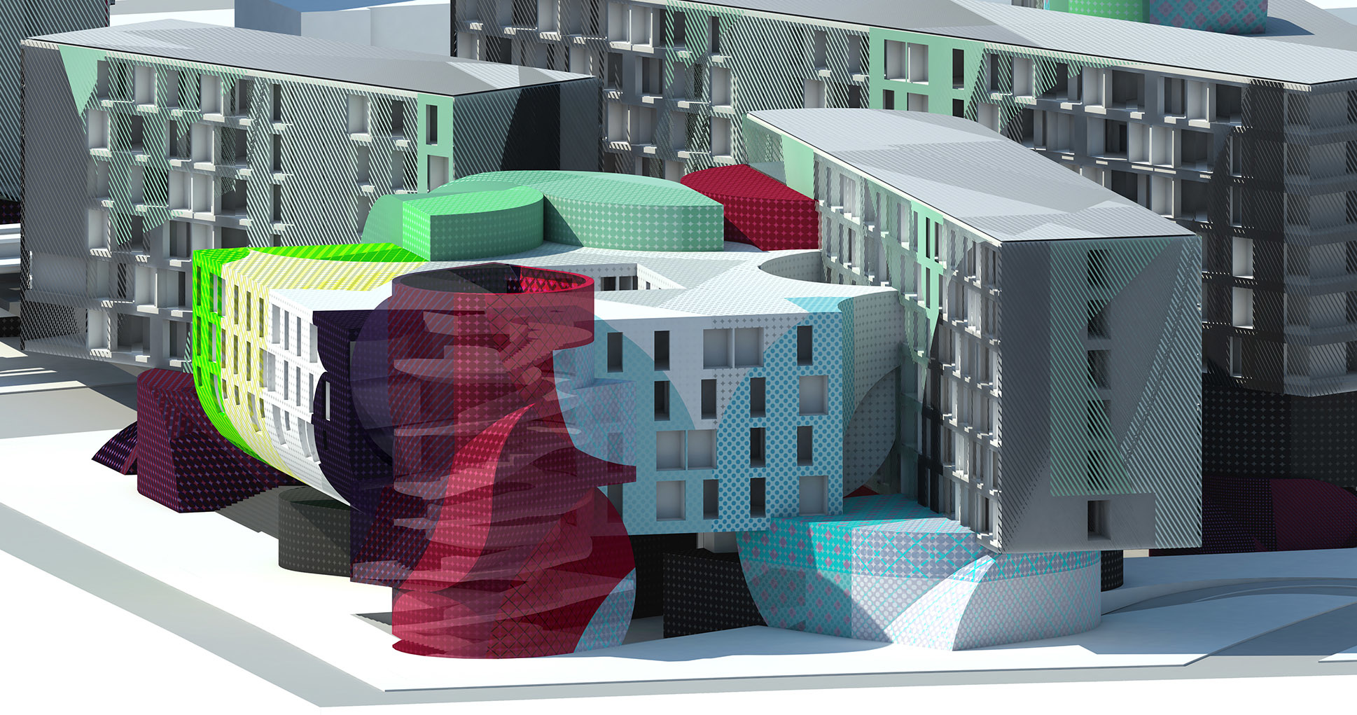
Studio
December 2016
Instructor: Elena Manferdini
AT: Shawn Rassekh
Part of SCI-Arc Spring Show 2017
December 2016
Instructor: Elena Manferdini
AT: Shawn Rassekh
Part of SCI-Arc Spring Show 2017
The premise of this project is to tackle the typical Los Angeles denial-at-grade/private-elevated-ground typology through invertion. The project started with a formal investigation of "figural plinths" that is then integrated with residential massing blocks. This interplay of the two elements allows for an opportunity to introduce heterogeneity into an otherwise monotonous stacked-floor building. Through placing nodal, highly articulated plinths that act as upward circulation stimuli, it contributes to the typical unexciting vertical commute from underground parking to the apartment floor.
From a geometric standpoint, the interest of these shapes are to obscure the reading of one face from another. Through deliberate bridging of a surface's tangency to another, multiple faces begin to unify and translate into continuity, producing a three-dimensional path when traced. These continuous moments, however, require breakages for them to be legible.
From a geometric standpoint, the interest of these shapes are to obscure the reading of one face from another. Through deliberate bridging of a surface's tangency to another, multiple faces begin to unify and translate into continuity, producing a three-dimensional path when traced. These continuous moments, however, require breakages for them to be legible.
The creation of breakages yields a third condition of small vaulted moments: slippages; partially continuous, partially terminated. These three conditions together enables the shape to produce an ever-changing composition when viewed from different sides. When placed on a context, these obscured surfaces begin to blend different physical
spaces together.
Efforts have been made recently to invigorate Chinatown, and with this project's proximity to its historic core, this project hopes to re-establish the importance of the now near-obsolete Chinatown through careful integration into a multicultural demography of the 21st century. With an intent to prevent a further breakdown, this project proposes its historic side (Blossom Plaza) to be rooted in the ground - in Jeffery Kipnis’ term a "new authenticity" (F.L.Wright) that re-establishes its relationship with the historic core - one then continues upward through a transformative state (Mies), and eventually bridges onto an elevated, conceptually modern establishment (Corbusier) on the College Station side.
spaces together.
Efforts have been made recently to invigorate Chinatown, and with this project's proximity to its historic core, this project hopes to re-establish the importance of the now near-obsolete Chinatown through careful integration into a multicultural demography of the 21st century. With an intent to prevent a further breakdown, this project proposes its historic side (Blossom Plaza) to be rooted in the ground - in Jeffery Kipnis’ term a "new authenticity" (F.L.Wright) that re-establishes its relationship with the historic core - one then continues upward through a transformative state (Mies), and eventually bridges onto an elevated, conceptually modern establishment (Corbusier) on the College Station side.
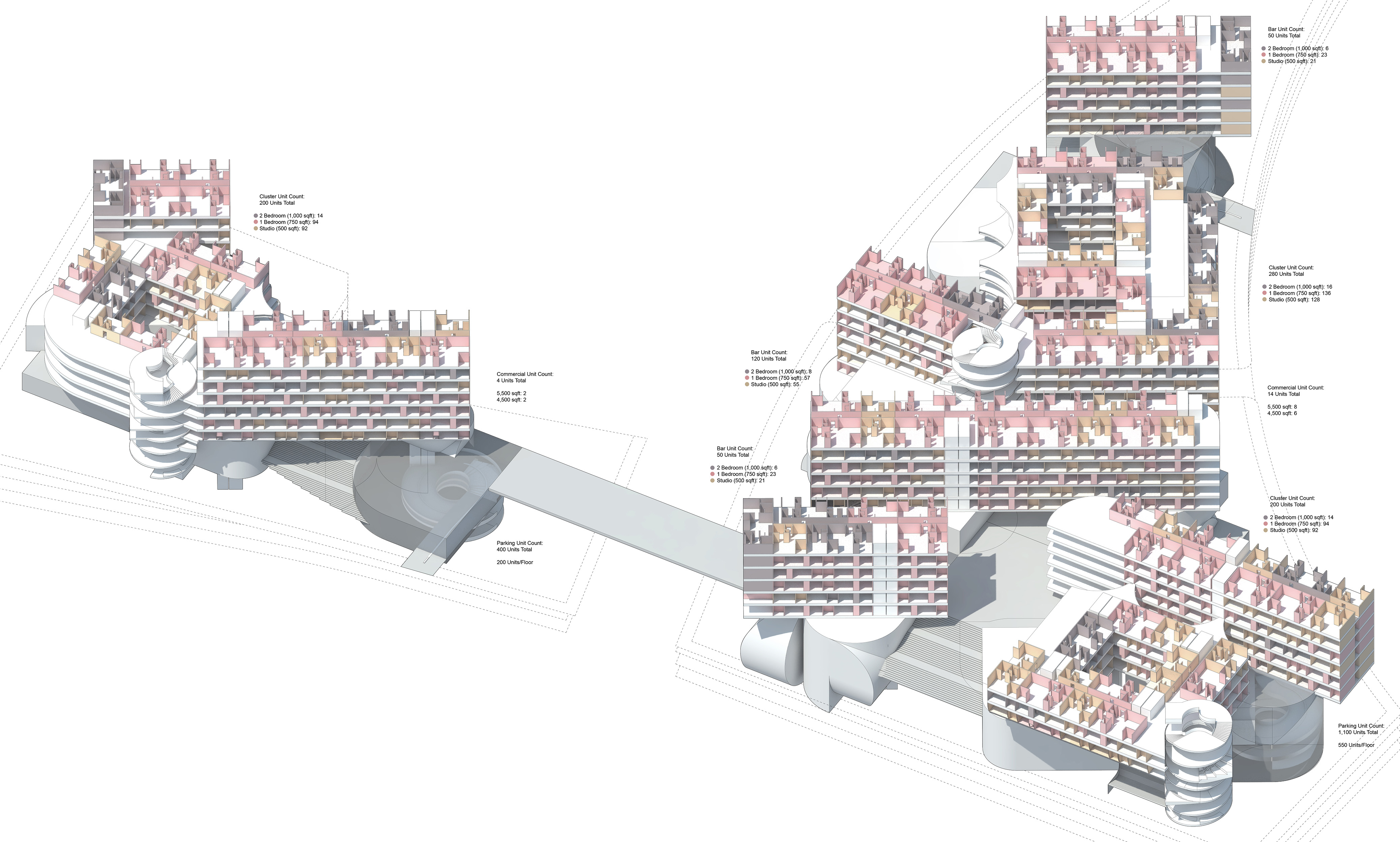
Since its establishment in the 1870s, the current Chinatown underwent a series of segregation that displaced its residents. Around the 30s, the city evicted the residents of old Chinatown to make way for the construction of Union station, "or rather, to 'remove' Chinatown 'to a poorer part of the city' so that it would 'no longer be a central eyesore.'" 1 The community moved northwest and established new Chinatown in 1940s, and maintained its location until today. Between 1960s and 1980s, Chinatown saw massive growth in population and businesses, which led to its expansion and construction of many new buildings. However, by 2000 most of its residents migrated towards East LA (City of Monterery Park), which left Chinatown in a state of near desolation.2
1. Los Angeles Times, 9 August 1889
2. “AsianWeek" Staff and Associated Press. November24–30, 2000. Retrieved onNovember 8, 2011.

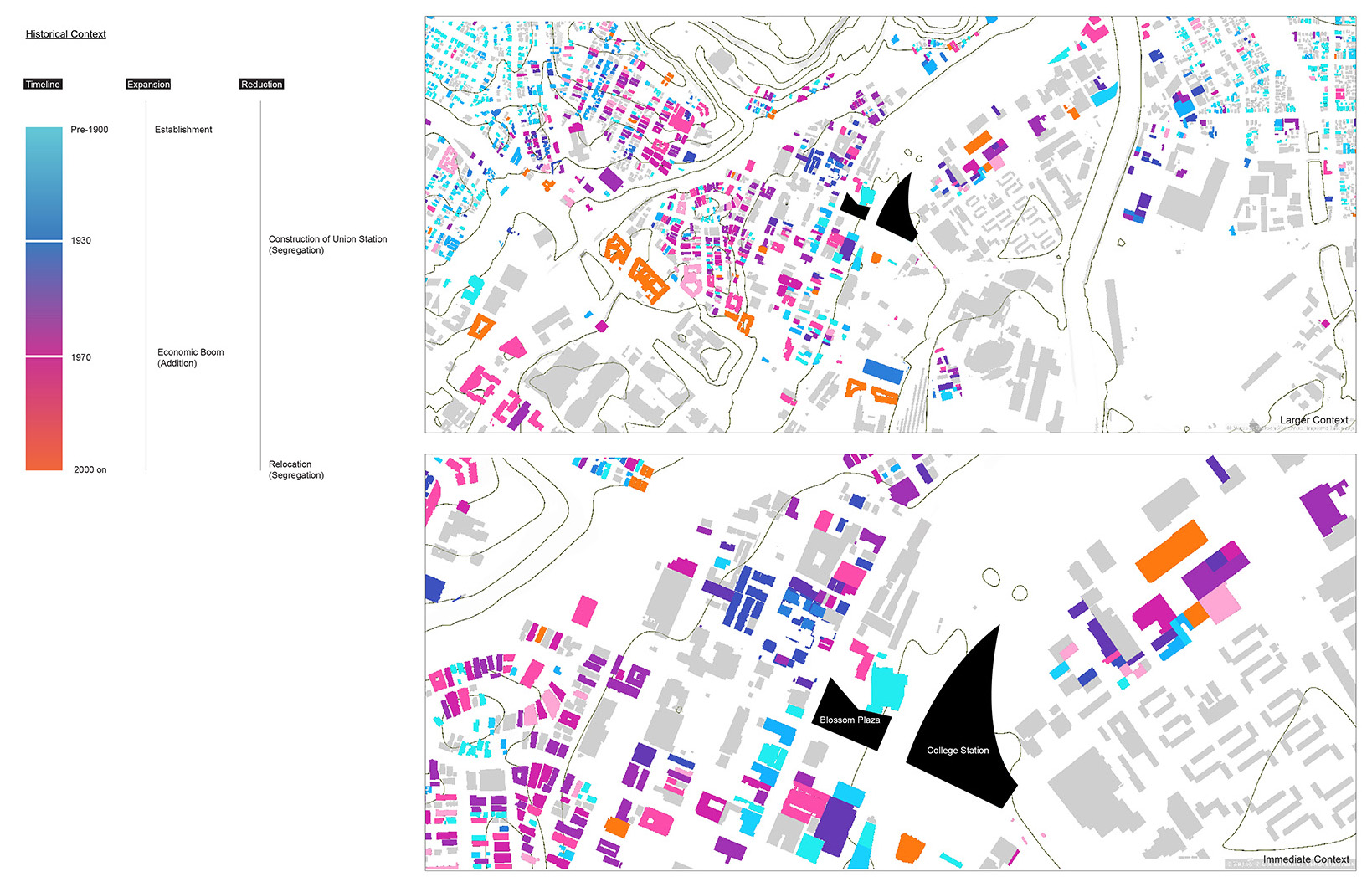
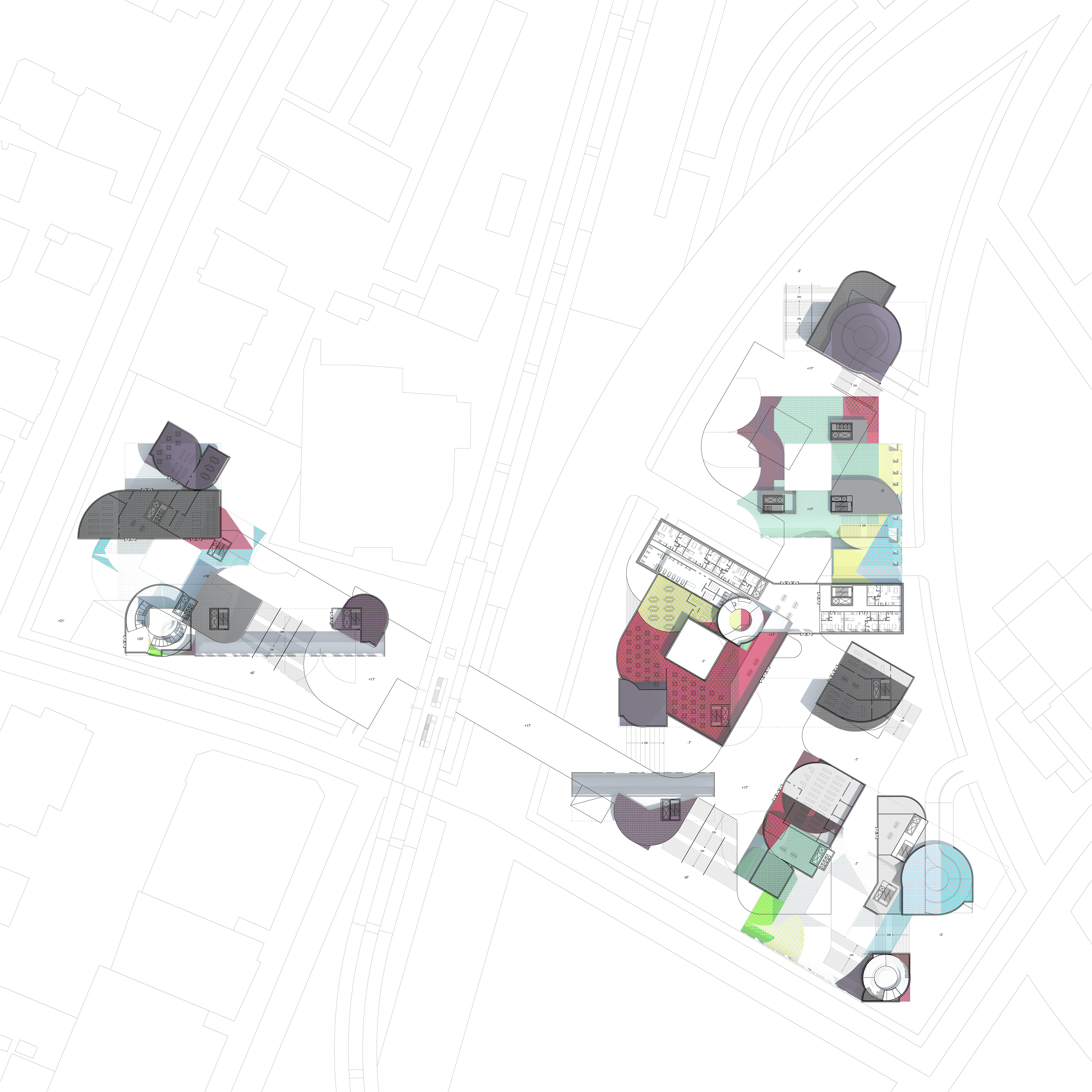
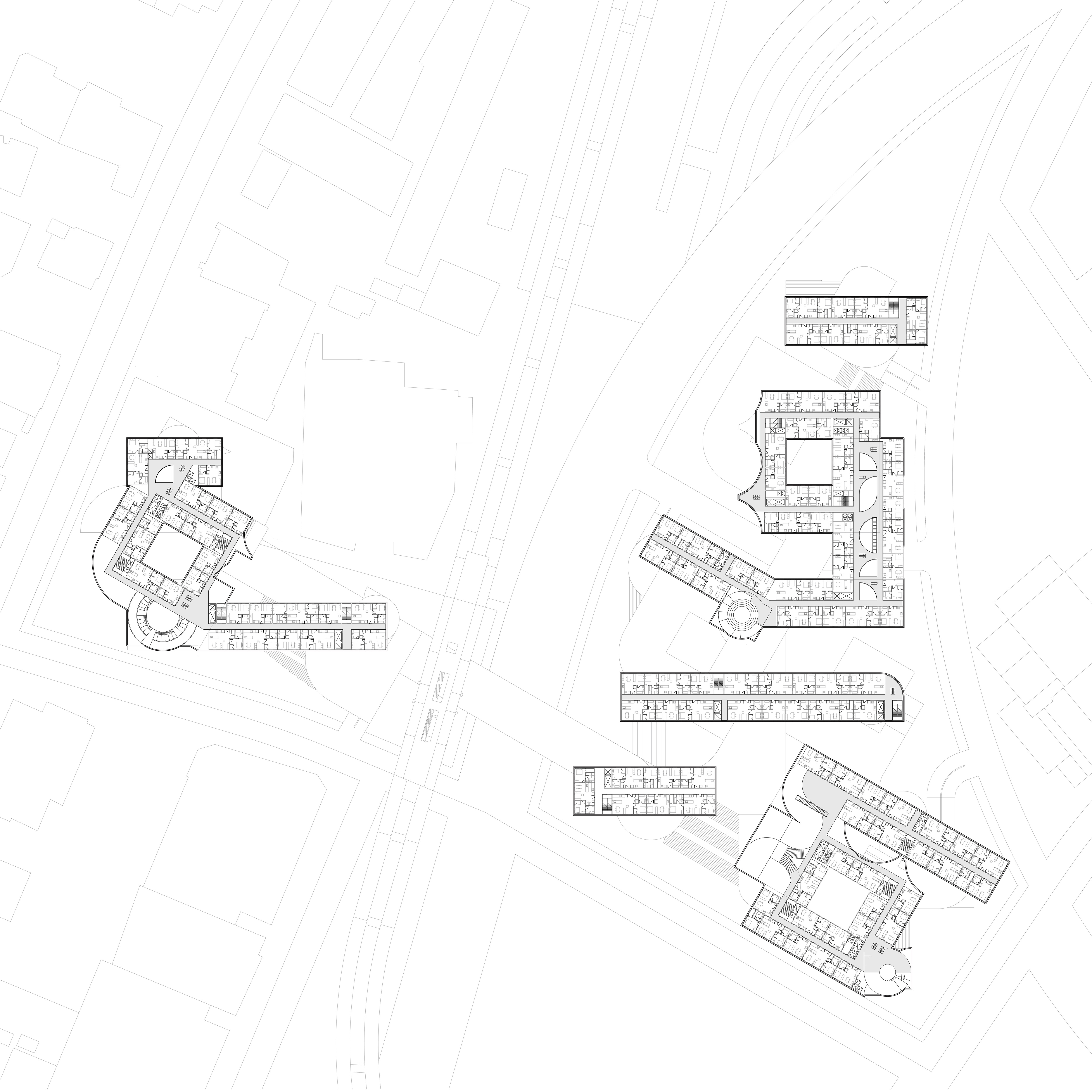
1. Ground floor plan with refelcted ceiling;
2. Typical residential floor plan
2. Typical residential floor plan
Color is used to indicate placement of cores and further subdivision of the plinths. Overlaying hues become more intense around plinth objects, which act as gradient-like nodes that slowly displace patches of color outwards.
In most apartment complexes, residents arrive directly on their floor with use of elevators, completely bypassing other levels. The use of plinth objects here challenges that vertical circulation by introducing program and activities, and opens up ground levels that are usually filled with clubhouses and social areas. As the apartment blocks begin to be lifted, colored ground signifies previously inaccessible areas made available through the use of figural plinths. When one steps on colored patches, one walks on a new, liberated ground.
In most apartment complexes, residents arrive directly on their floor with use of elevators, completely bypassing other levels. The use of plinth objects here challenges that vertical circulation by introducing program and activities, and opens up ground levels that are usually filled with clubhouses and social areas. As the apartment blocks begin to be lifted, colored ground signifies previously inaccessible areas made available through the use of figural plinths. When one steps on colored patches, one walks on a new, liberated ground.
