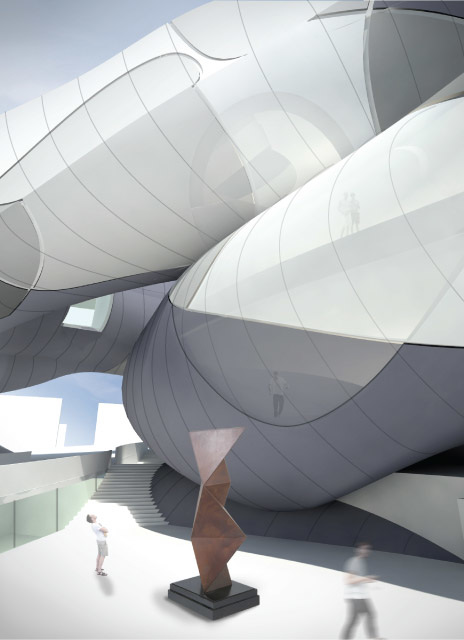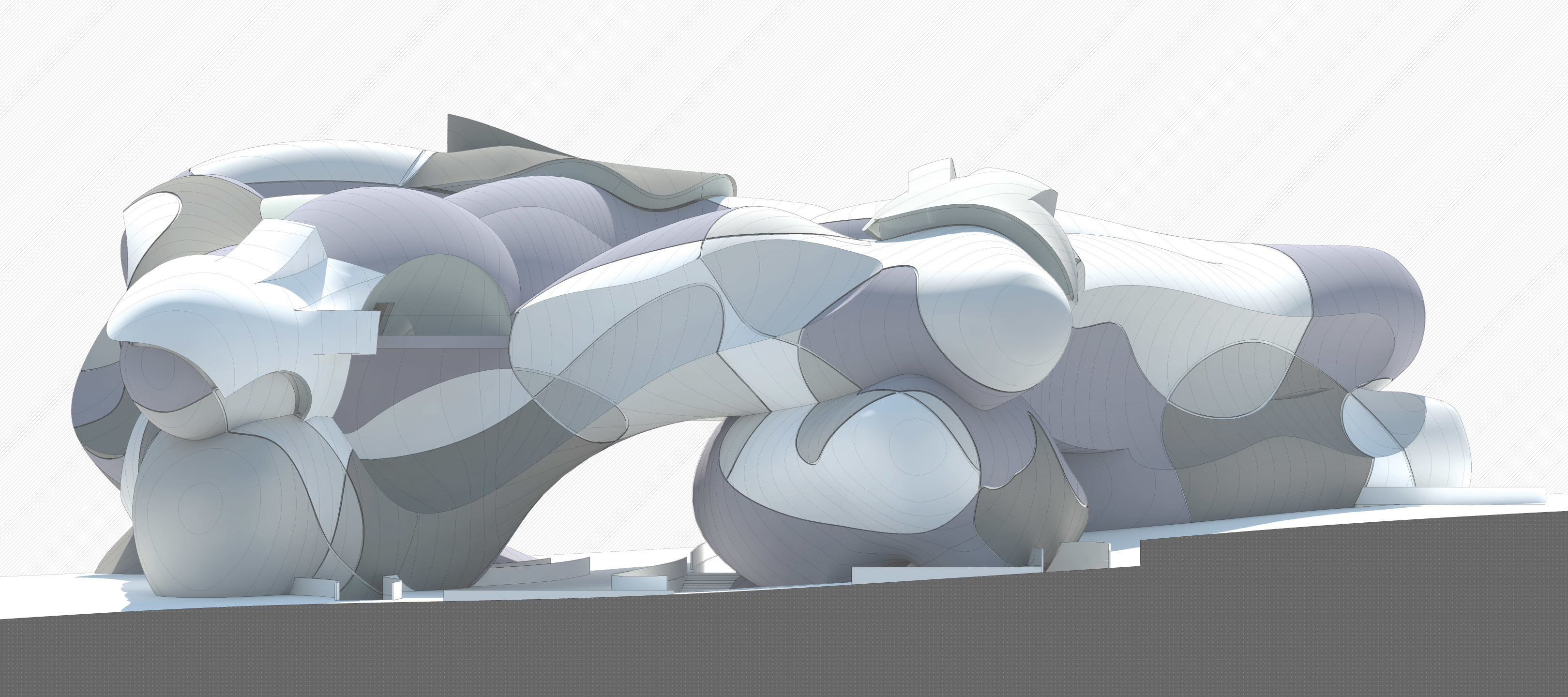
This project seeks to replace the existing Berkeley Art Museum & Pacific Film Archive with a new building proposal. The site is uniquely located within UC Berkeley in a way that it bridges the residential dorms to the campus of the university. Two main groups of users are identified for the building: the student and the visitor. The student typically wants to move through the site as soon as possible to get to school, and the visitor on the contrary is more interested in what the museum has to offer, and is willing to explore ways to interact with the building.
From this, two major circulation paths are created, then followed by the massing: an atrium on the ground level that connects the student to campus but still allows the student to experience the sculptural arches and weaving aggregated parts immediately on top of the atrium that overlooks the ground with a central void.
![]()
![]()
![]()
![]()
The aggregation is formed with original primitives that were derived from split-end eggplants. These primitives are oriented in a circular pattern so that their legs would connect and open up a void in the middle. These connections created a tension among the primitives themselves between their split-ends and the tapering top.
Upon completing the massing we looked into ways to obscure the part to whole relationship of the geometry. We began with introducing another layer of aggregated primitives and positioned them at different angles so that they would intersect the massing to produce figural outlines.
From this, two major circulation paths are created, then followed by the massing: an atrium on the ground level that connects the student to campus but still allows the student to experience the sculptural arches and weaving aggregated parts immediately on top of the atrium that overlooks the ground with a central void.
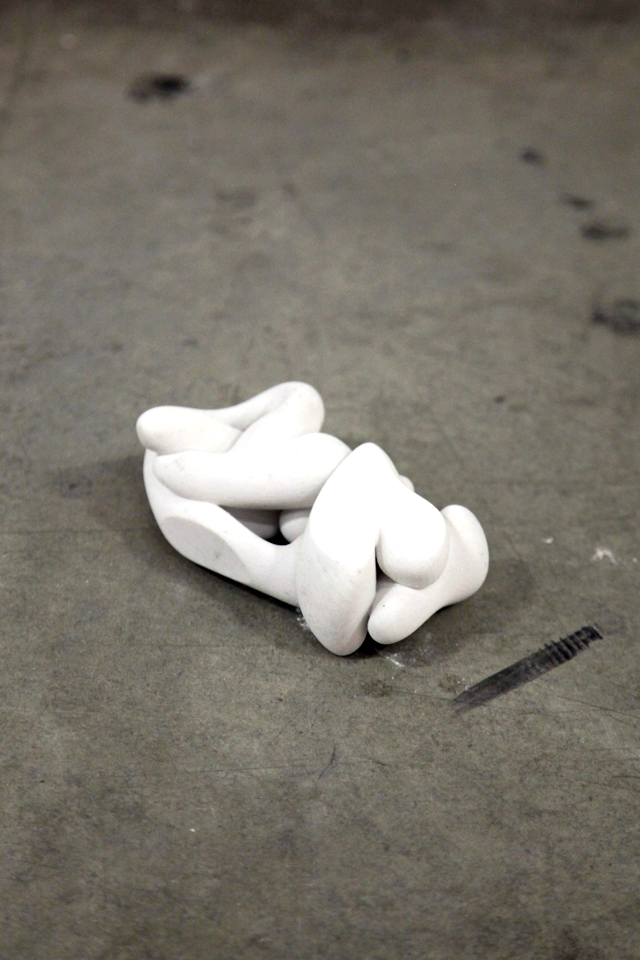
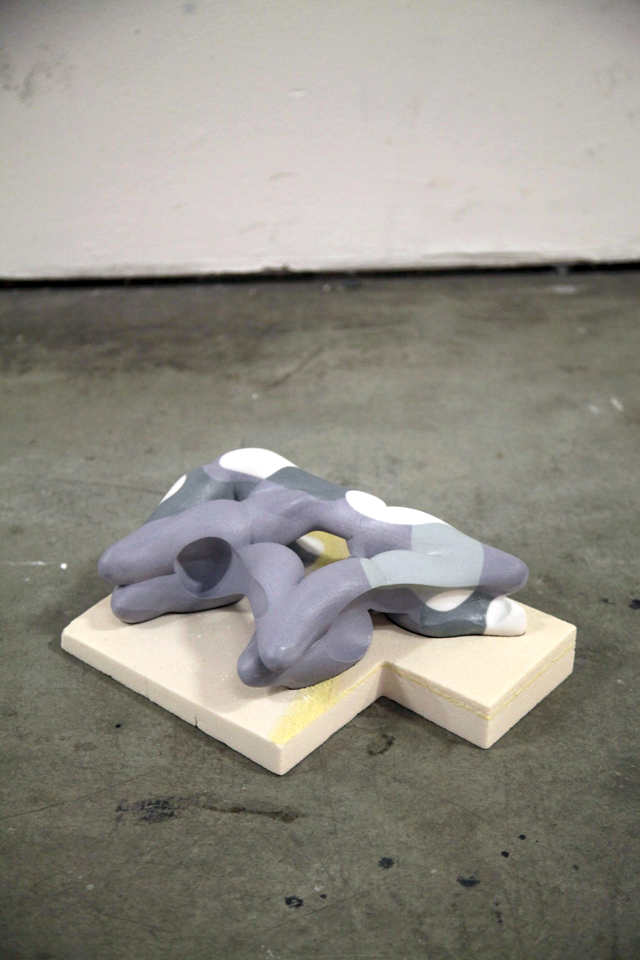
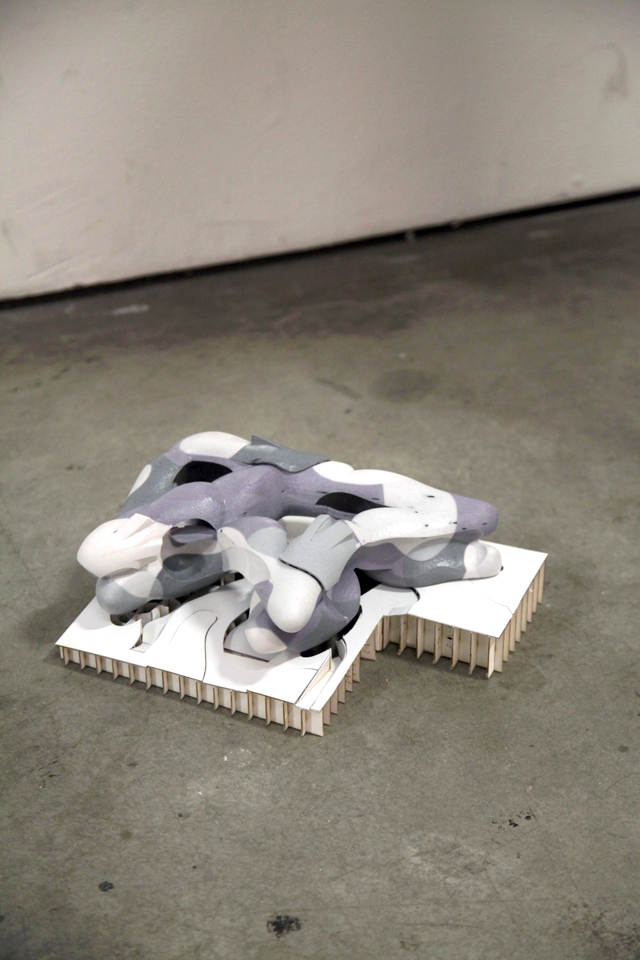
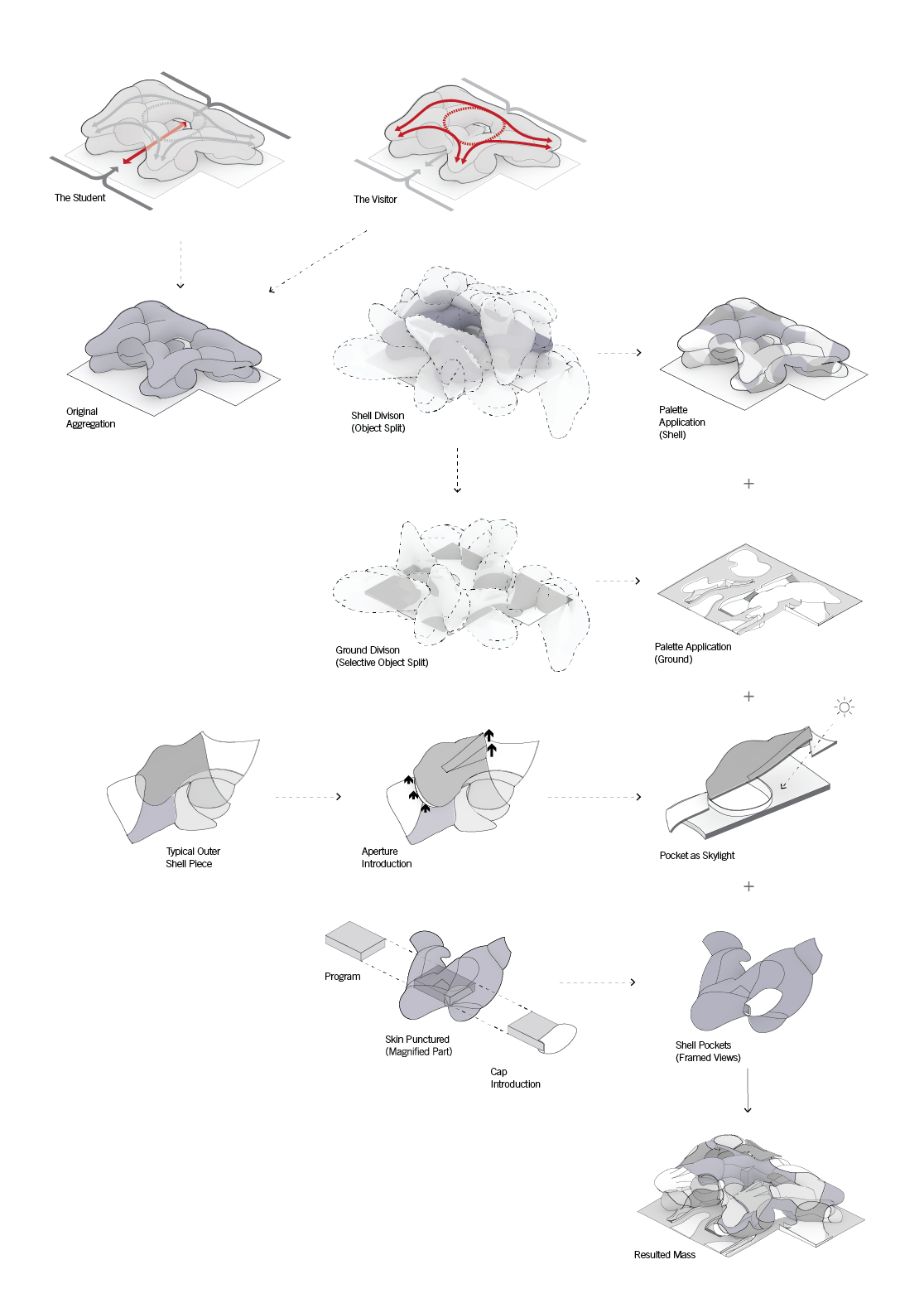
The aggregation is formed with original primitives that were derived from split-end eggplants. These primitives are oriented in a circular pattern so that their legs would connect and open up a void in the middle. These connections created a tension among the primitives themselves between their split-ends and the tapering top.
Upon completing the massing we looked into ways to obscure the part to whole relationship of the geometry. We began with introducing another layer of aggregated primitives and positioned them at different angles so that they would intersect the massing to produce figural outlines.
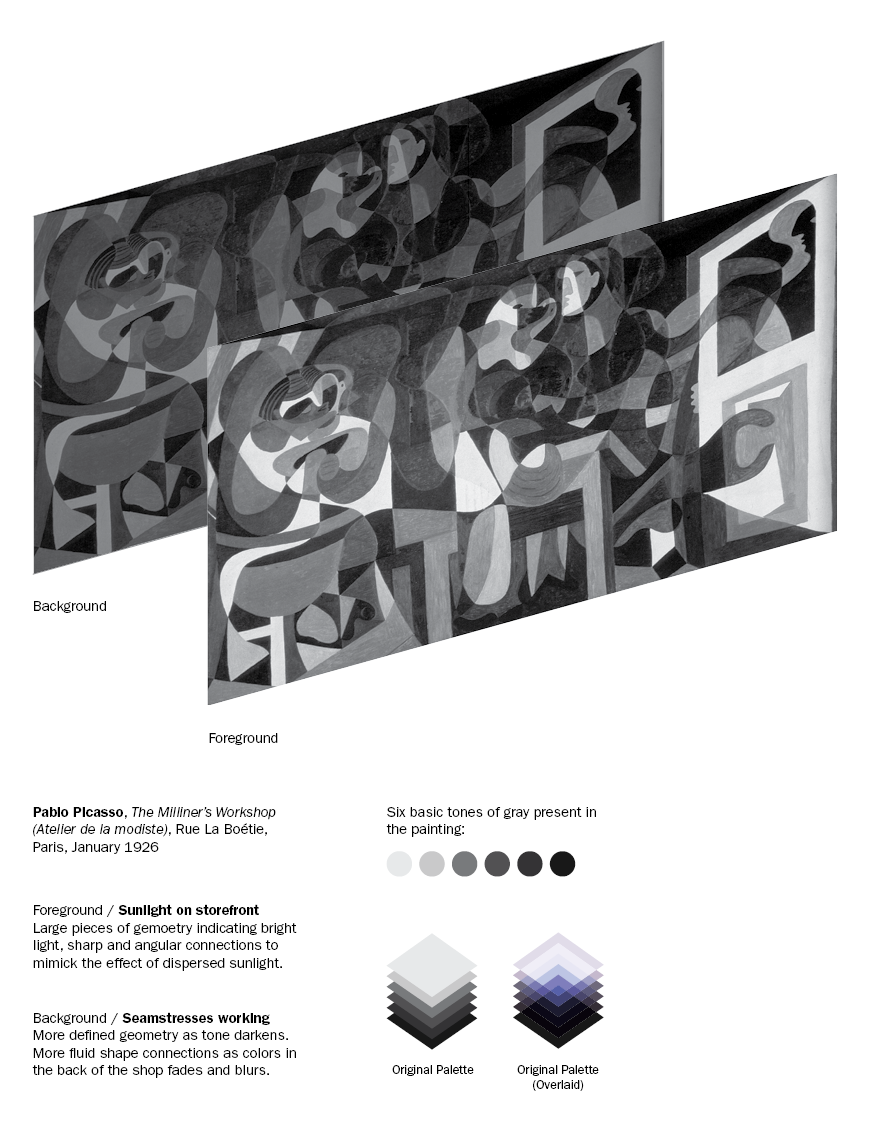

To fill these figures, we looked at Picasso’s Milliner’s workshop - how he overlaid all these shapes together and produced a wide range of colors - but the reading of all the shapes still remain very much legible. The result is an entirely foreign patterning that appears on the shell, but every single line and shade of color reinforces the original geometry of the massing. The colors then begin to slowly permeate into the interior and start to mix with program.

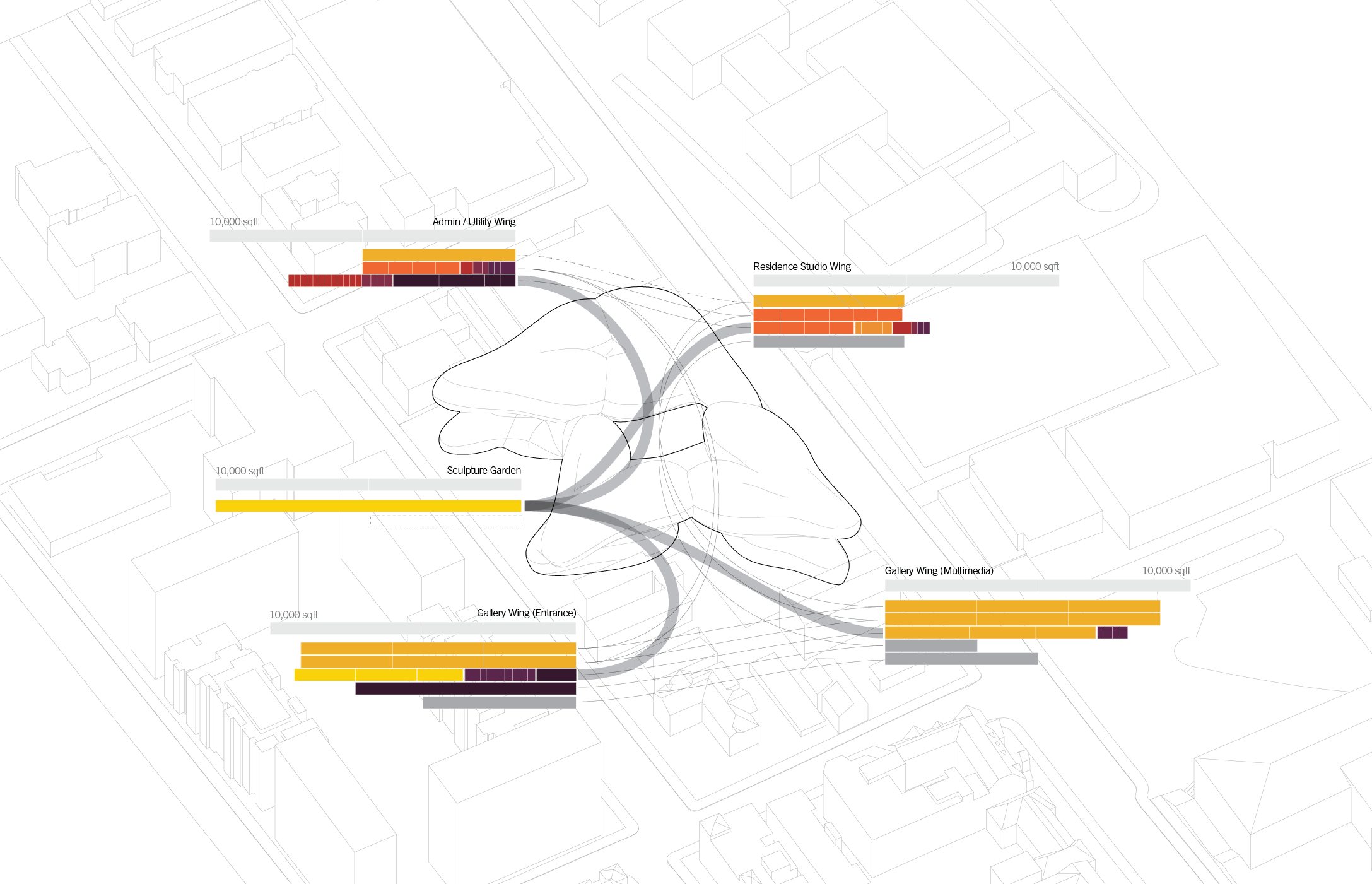
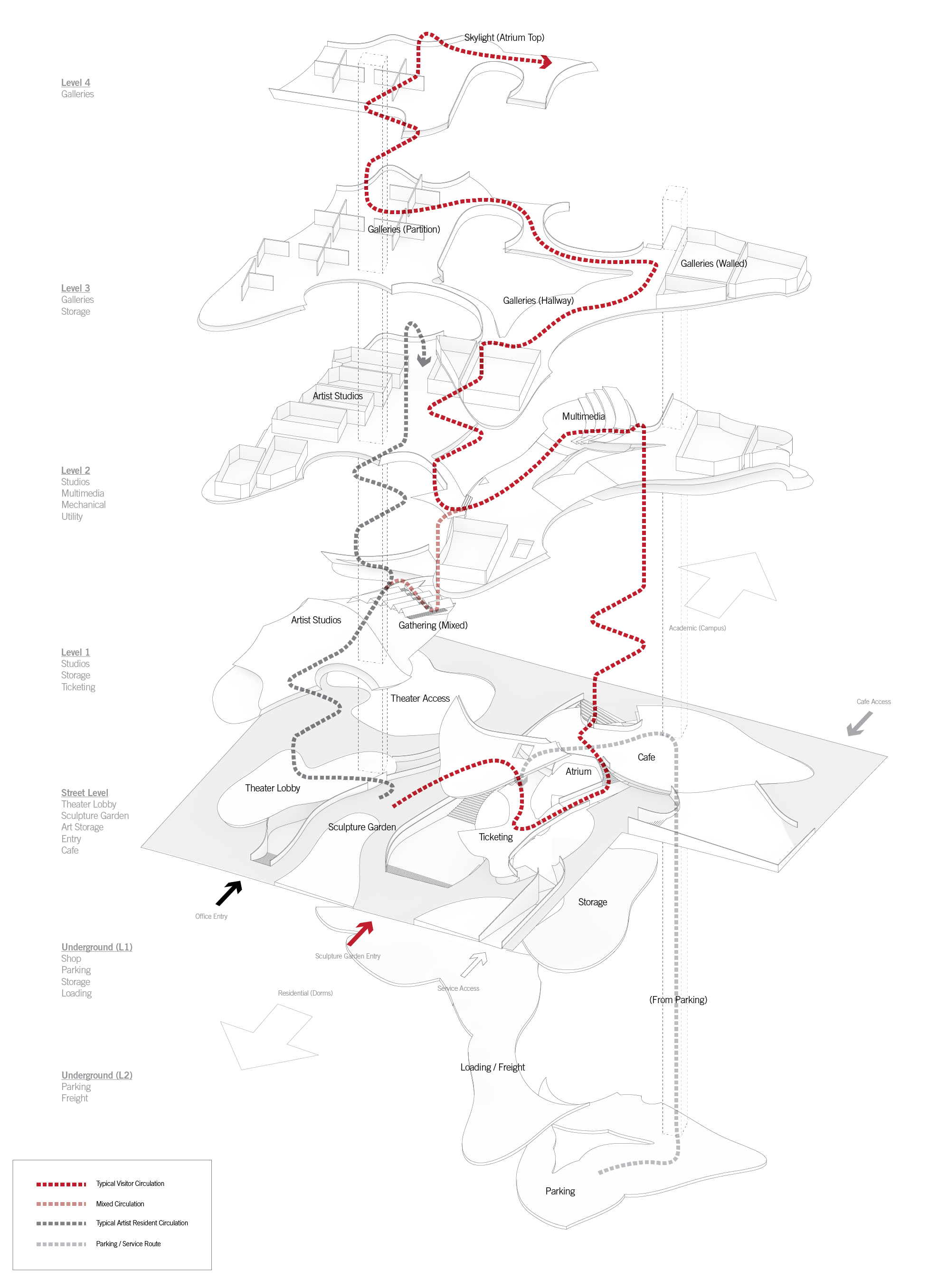
The Circulation-Program Matrix Illustrates the typical paths the visitor and the artist in residence would move through the building, alongside the transition of spaces and how they engage, interact and exit each program. Where the two paths meet are unique mixed spaces that initiate dialogue between the artist and the viewer.
Program is roughly divided into two main parts of the building: galleries on the east wing and artist studios on the west. As one moves up the building the two start to merge and mingle. Bridges where the two sides connect becomes perhaps the most unique zones within the building where artists engage with visitors to introduce them to art pieces being exhibited.
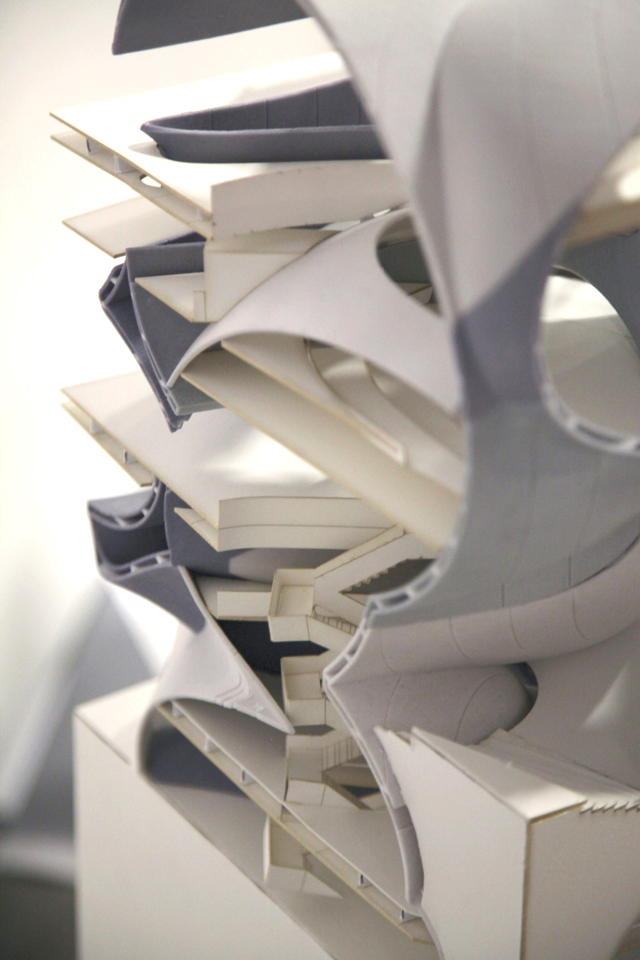
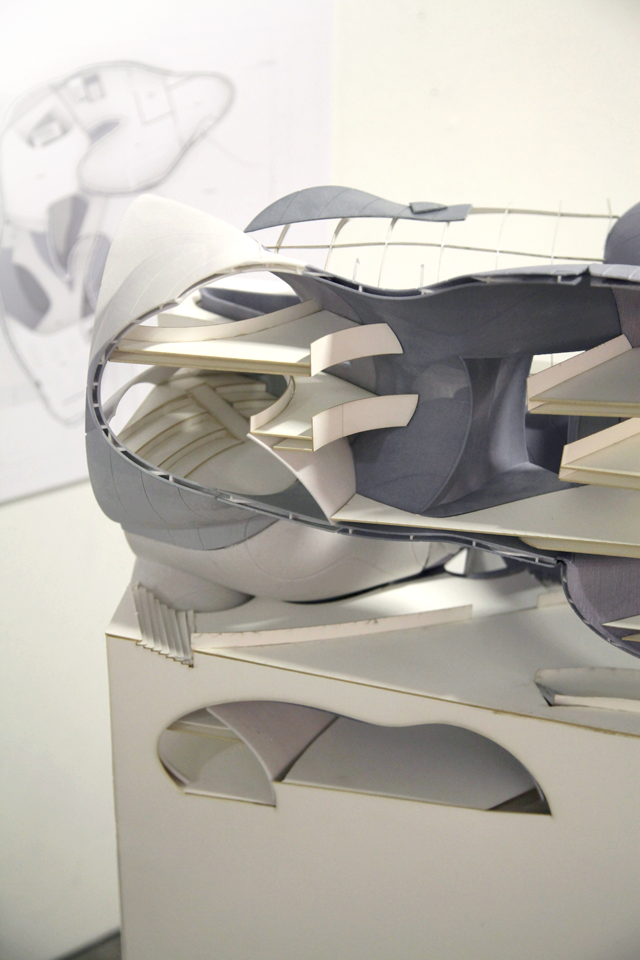
As one moves up, the two wings of the building start to mix and merge. Areas where the two parts connect become perhaps the most unique zones within the building where featured artists engage their visitors as they view art, fundamentally changing gallery viewing in a way that has never been experienced before.

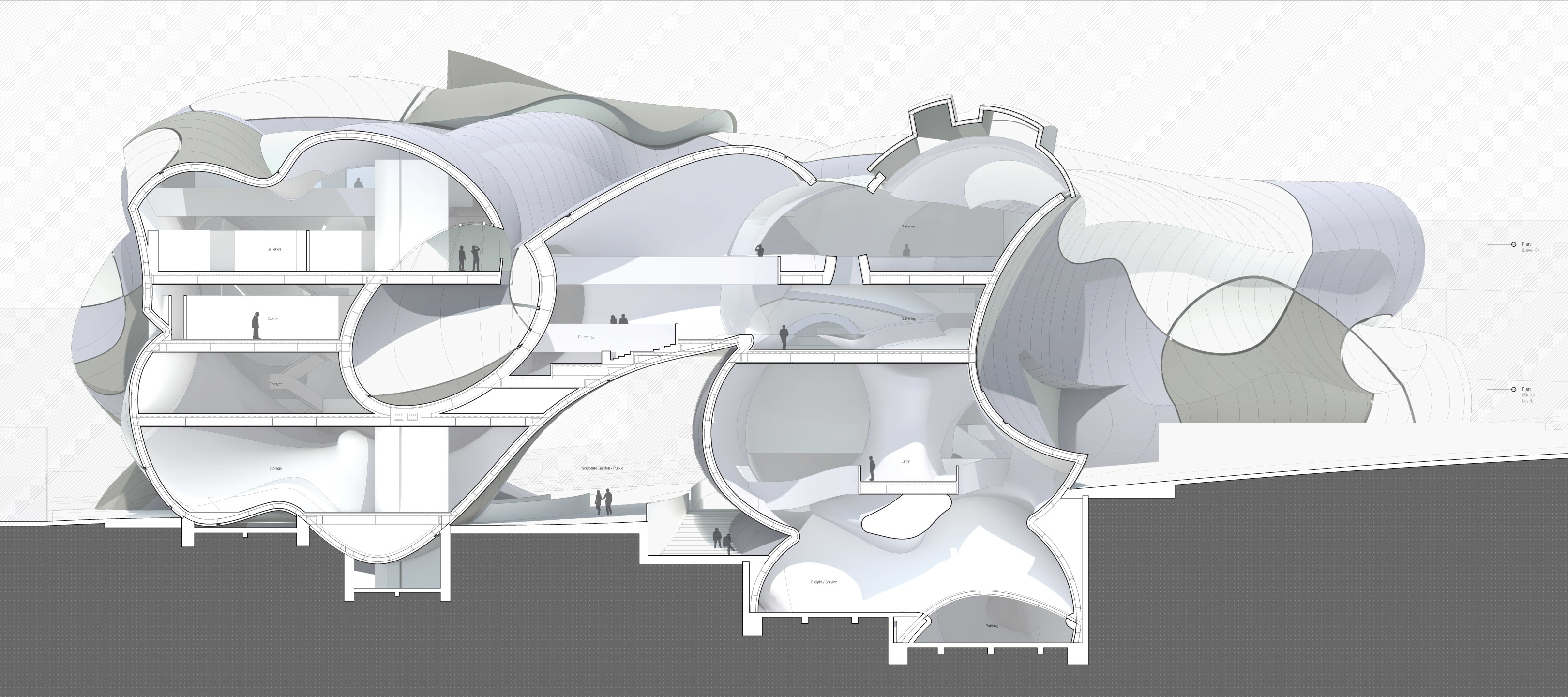
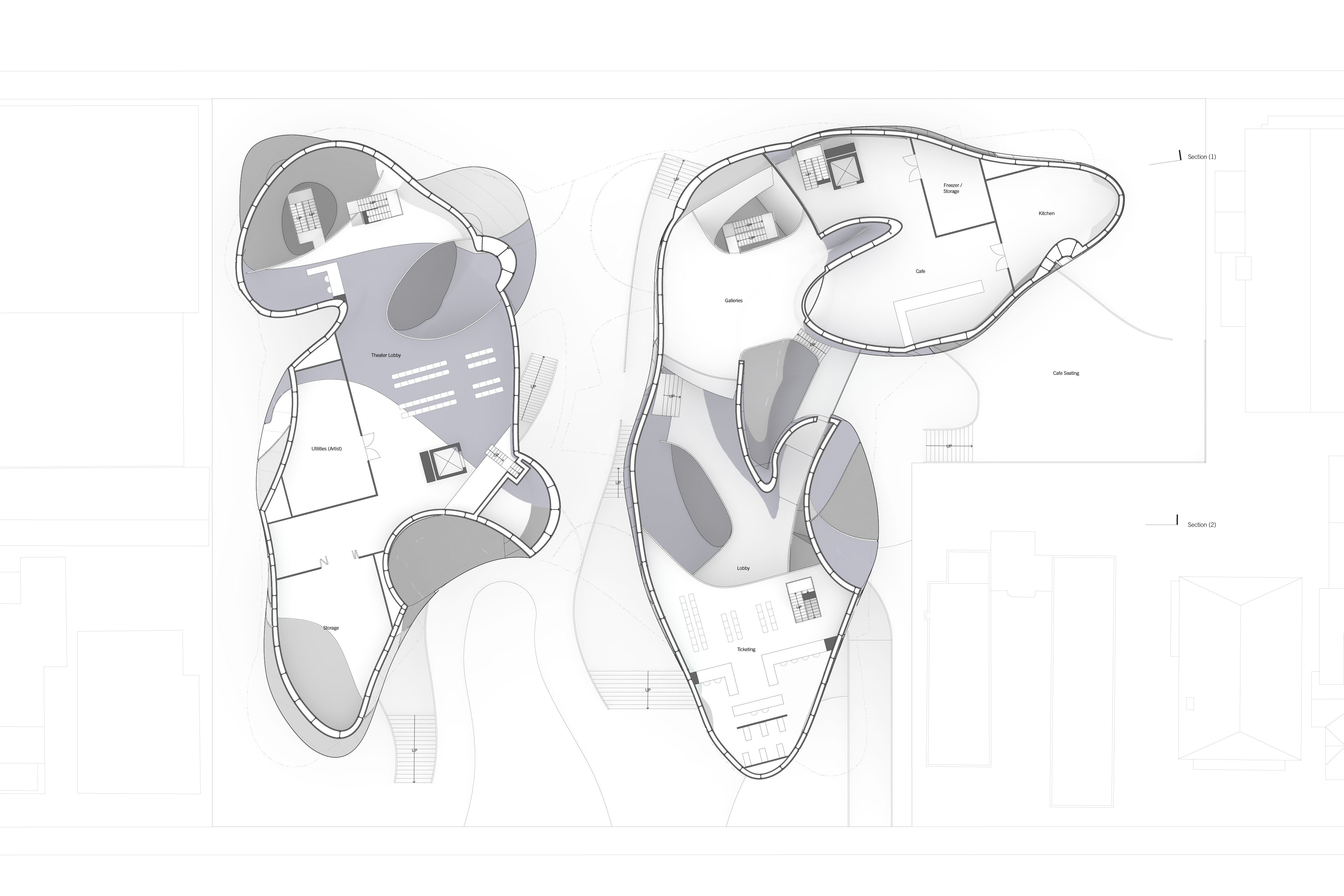
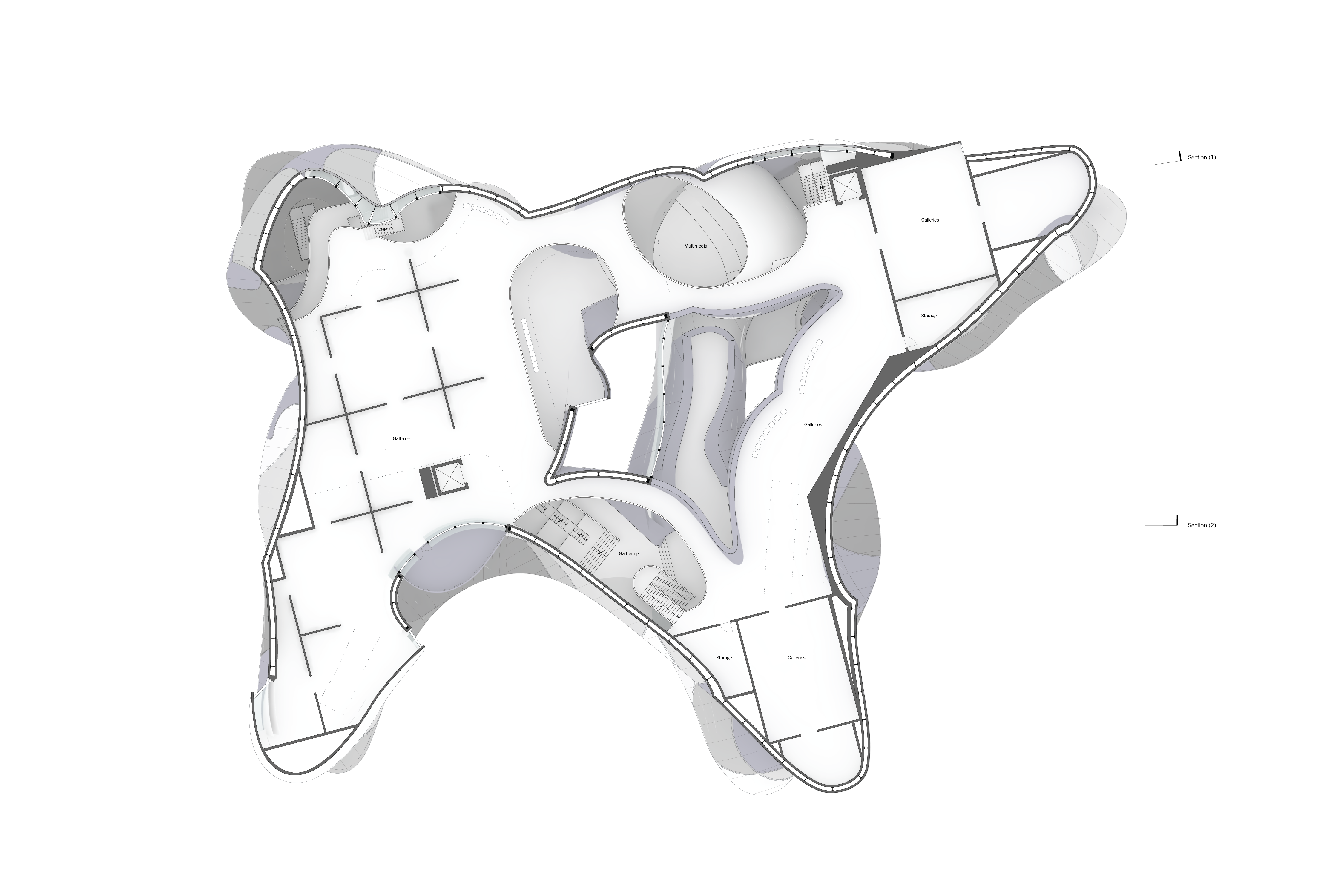
Lastly, we looked at ways to open up the building without disrupting everything thats going on the outside (and the inside). A few pieces on the roof are raised to create skylights that adds to the overall massing and provides a finer grain of detail. Glazing is introduced to replace some of the inside facade panels to provide visual continuity. These openings would recede during the day, and would reveal themselves and illuminate as nightfall approaches.
![]()
![]()
