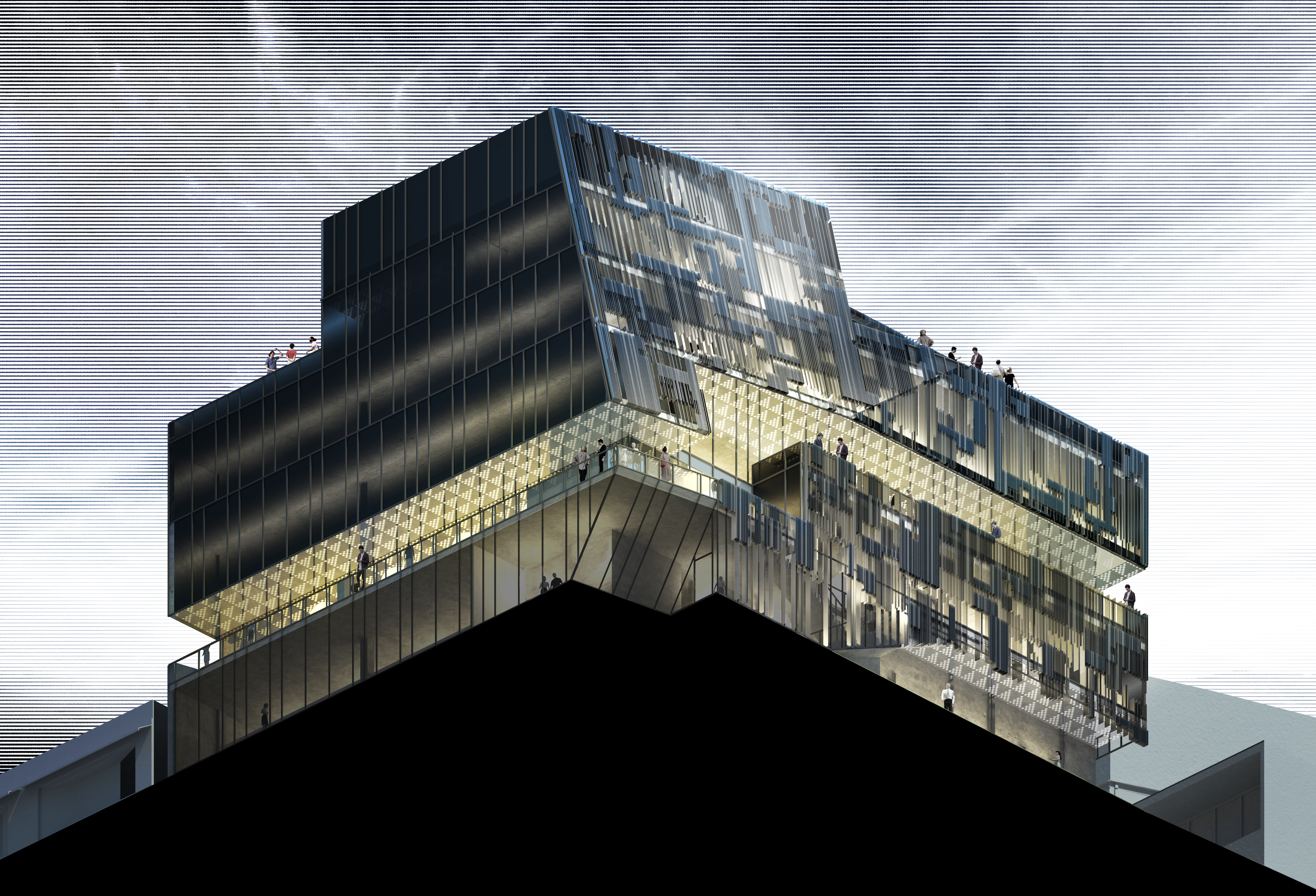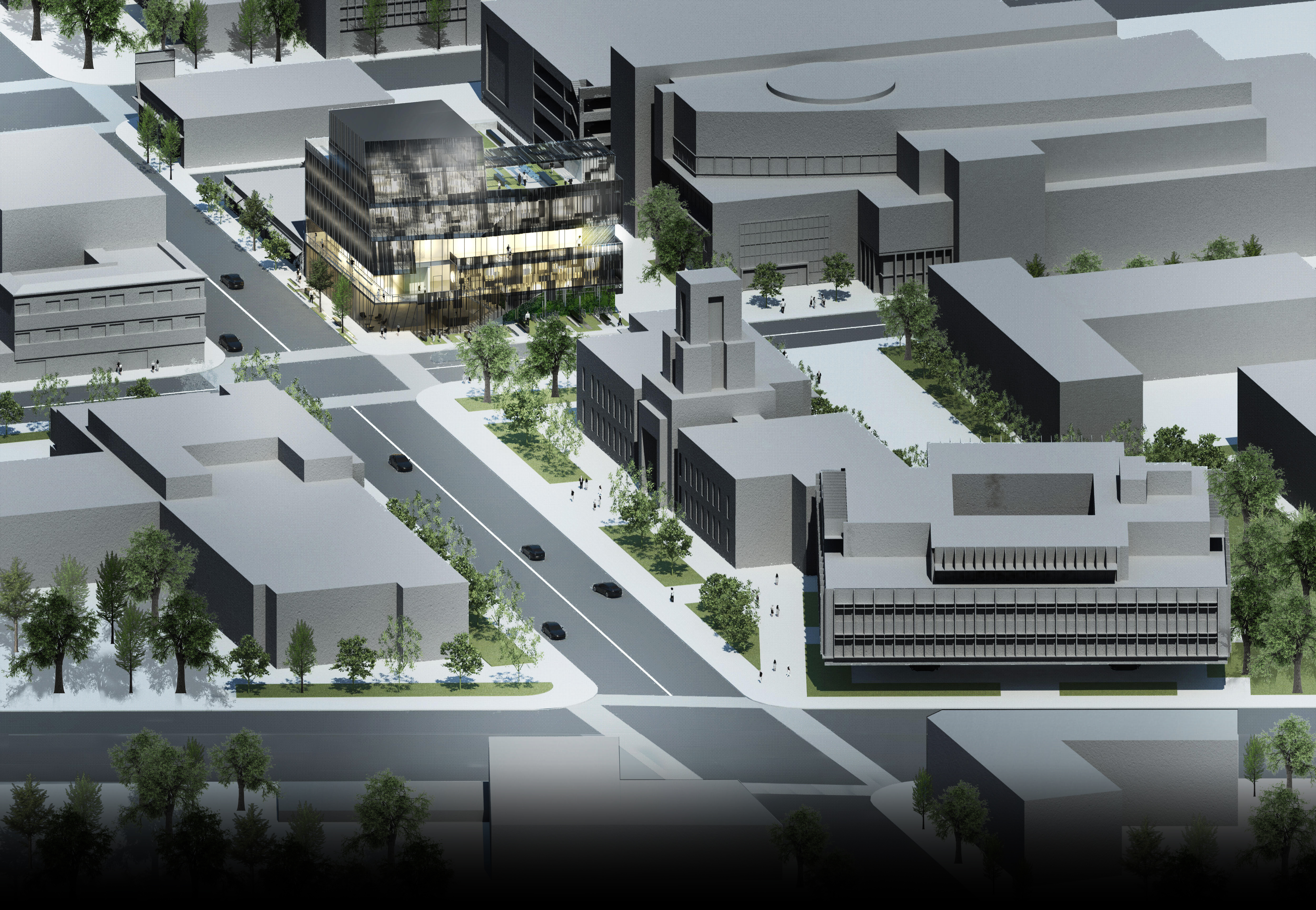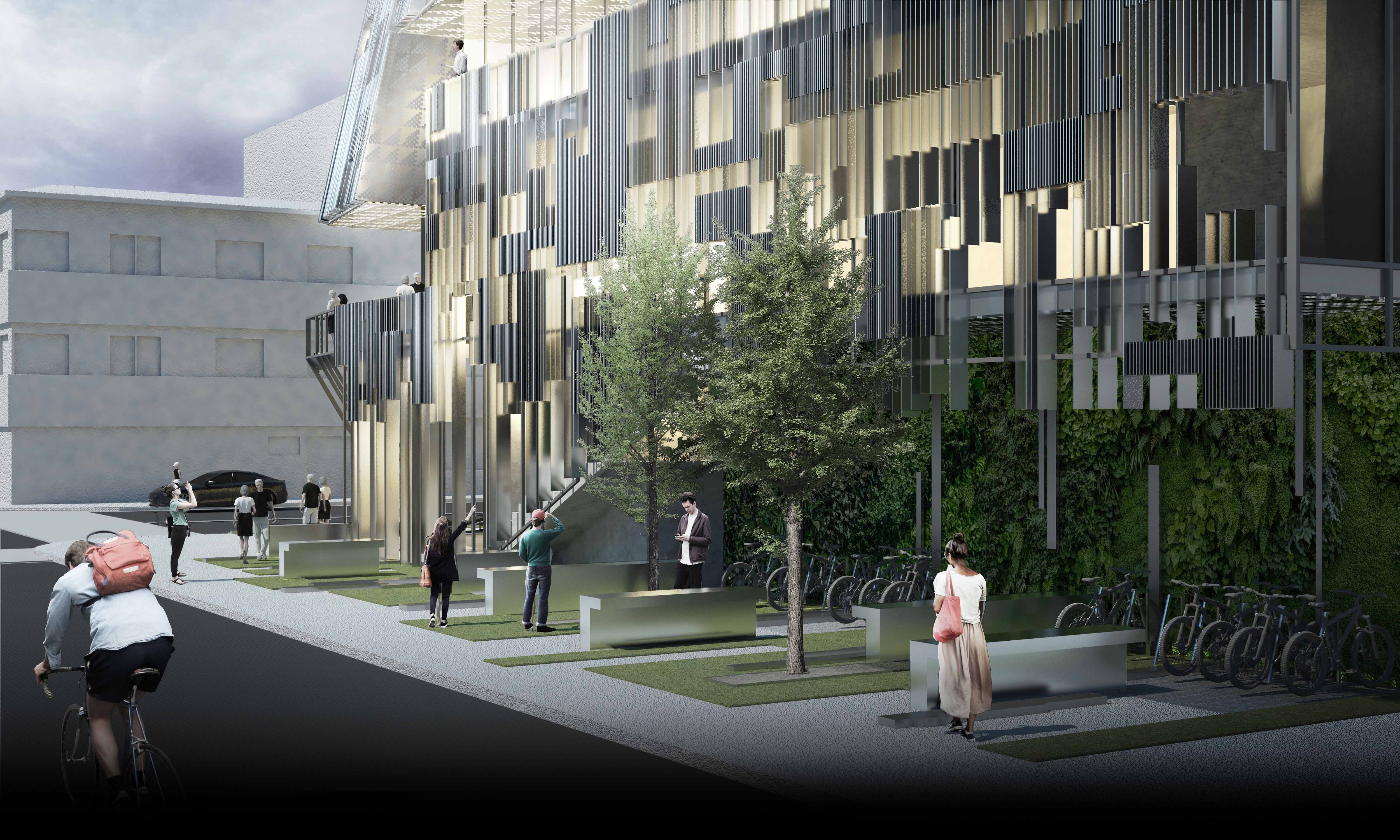
Commercial
December 2017
Estimated completion 2020
December 2017
Estimated completion 2020
Team: Marcelo Spina, Georgina Huljich, Daniela Atencio, Adrian Wong, Adin Rimland, Dylan Krueger
Partners:
SHARIF+LYNCH ARCHITECTURE
Awarded: AIA Next LA Award 2017
Partners:
SHARIF+LYNCH ARCHITECTURE
Awarded: AIA Next LA Award 2017
A Mute Icon: Responding to the brief of providing a commercial office building in a very formal context, the project aims to construct an authentic dichotomic image: one that can be confused for a strange civic building, too mute to be publicly engaged, but yet too eccentrically unusual to be privately used. Governing the construction of this image is the problem of mass. A simple volume cladded in a dark tinted glass curtain wall is cut diagonally into a crystalline shape, therefore creating a more idiosyncratic silhouette.
A horizontally subtracted balcony slices the mass horizontally across the two main facades, and affords the medical offices with more visibility and a direct relationship with the exterior. Adjacent to the main entry at the corner, a small park sets the whole composition back from the street, adding the necessary distance to experience and engage the building from the sidewalk.

Despite its significant corner presence, the project is decidedly one-sided, hinting to the importance of the civic center in front and to its inherent ambivalence towards context. While the Broadway facade is flat and flash with the street, the one facing Isabelle ports a recursively fuzzy bris-solei system over the glass curtain wall, adding a level of formal indeterminacy and aesthetic clouding to the building mass.
This element protects the building from the south-east sun, while creeping up to the roof and doubling as a shading trellis for a much-needed outdoor space in the terrace. At ground level, the vertical shading system engages the small green open space, which houses bike racks, seating benches and native vegetation for public and private use. Scheduled to start construction in 2018, the project consists of a steel structure of 3 stacking levels plus terrace over a concrete podium including two levels of underground parking.




