Essay submitted for Topology and Imagination: Between Chinese Landscapes and Architecture
The purpose of the essay is to compare and contrast the design executions and conceptual approaches between Zhao Yang’s ZhuAn residence and Shui Yanfei’s Lost villa while stitching together a conceptual narrative, simultaneously responding to the topological context of Chinese gardens and its subtle understanding of non-binary, contiguous and introverted space-making strategies.
The purpose of the essay is to compare and contrast the design executions and conceptual approaches between Zhao Yang’s ZhuAn residence and Shui Yanfei’s Lost villa while stitching together a conceptual narrative, simultaneously responding to the topological context of Chinese gardens and its subtle understanding of non-binary, contiguous and introverted space-making strategies.
Both projects feature a variety of spatial conditions and porosity in their enclosures, achievable through situating in a temperate climate. Zhao and Shui, in their respective projects, employed understandings from Chinese gardens theorized by Guangya Zhu and Stanislaus Fung, and continues to explore the idea of the non-aligned plan and perspectival viewpoints.
Contents
1. Parti and Conceptual Organization: Inside-Outside, Progression and Representation
2. Tectonic Strategies: Materiality, Seams and Gaps
3. Spatial Depth: Ambiguous Depth, Framed Views
![]()
2. Tectonic Strategies: Materiality, Seams and Gaps
3. Spatial Depth: Ambiguous Depth, Framed Views

1. Inside-Outside


For the ZhuAn, Zhao designed a series of rooms and courtyards instead of the typical box-house relationship. Citing a plan of Geoffrey Bawa, the plan of ZhuAn blurs the line between inside and outside, and the different parts can almost be read as a box of assorted conditions and shapes. An east-facing Feng Shui requirement forces the main door entry to be in the form of a double spiral, and in turn, shaping entry circulation in the form of—quite literally—a Tai Chi symbol. The dining room behaves like a cross, with views framed and extended towards each bearing on the compass. The private access to the master bedroom acts as a long rectangle, escaping interaction with the courtyard. Lastly, the island in the middle of the water body acts as an immovable object, its tree stable yet inaccessible, anchoring the entire house and forming a gravitational center (Fig.1).
Access to most rooms in Shui’s villa, contrary to the ZhuAn residence by Zhao, is mostly contained on the interior with exception of the recreational pool area and a standalone villa, which requires traveling outside then inside. The main difference between the spatial organization of the villa and the house is in the height difference. There is of course also a difference in scale. Zhao’s residence can be analyzed laterally in plan, but Shui’s hotel requires an analysis that takes into account one’s movement upwards and downwards. The primary example being one’s movement between two rotated volumes—one walking up a staircase as a rotated walls of another volume gradually presents itself (Fig.12). This also includes an intimate relationship with nature very similar to that of the ZhuAn through views of the ancient tree from rooms at various heights. This tree exterior casts shadows on interior floors, effectively blurring the understanding of inside and outside. In connection to Zhao’s house, surprisingly, the anchoring element in Shui’s villa is also a tree—subtly asserting its influence and producing views that bind all rooms together (Fig.3).
1. Progression and Representation
One the topic of projective geometry drawings, architectural historian Alberto Pérez-Gómez argues the purpose of the drawing has been slowly moving into a more mature, definitive state were “the relationship between architectural drawings and the buildings they describe should be considered with greater care than has been customary.” (Gomez 219) Progression in these two projects, similar to that of Chinese gardens, cannot be experienced in still frames but through constant movement and serial experiences. Therefore these buildings are better represented through perspectival photos and videos rather than conventional isometric or parallel drawings. Here is a comparison between Zhao and Shui’s projects captured through video, both were coincidentally featured on Yitiao and have created and narrated their own respective projects. The videos are deconstructed as follows:
![Fig.3]()
![Fig.4]()
Video: Zhao Yang (Click to view)
Context>Client history>Context connection>Building Progression (Front courtyard, dining room, 4 views, middle pond, living room, framed views outwards, back to central courtyard, contrast in views, private bedroom,workshop, customizable courtyard)>Conceptual observations>Goal
Video: Shui Yanfei (Click to view)
Client history>Town history>Town context>Material (Texture, Color, Vegetation)>Rooms>Building progression (Cafe, Private entry, concierge, outside view to tree, room view variation-room, organization to view, recreational facilities, 3rd floor restaurant)>Aspirations
It is obvious that in each of the architects’ videos, despite a few details on context and anecdotes, most emphasis was put on the visual progression into the building. Zhao has also acknowledged this fact, and has represented the ZhuAn project on his website mostly through a series of photos progressing further into the house, again with the exception of only a few diagrammatic drawings. This is a representational approach incredibly similar to those of how one experiences gardens in Suzhou or Beijing; orthogonal projection drawings are unable to convey the garden’s subtle misalignments and introverted sensibilities.
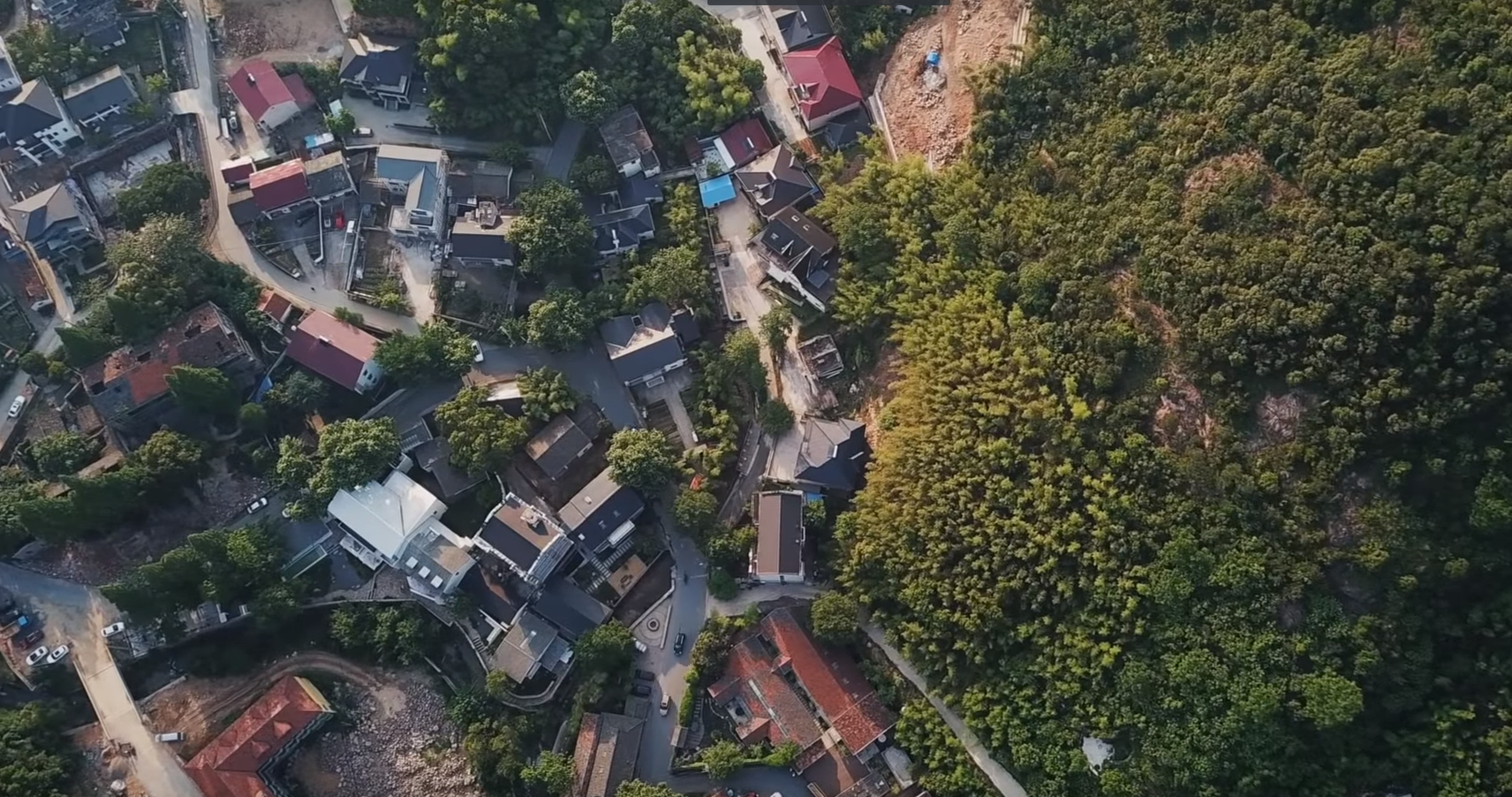

Video: Zhao Yang (Click to view)
Context>Client history>Context connection>Building Progression (Front courtyard, dining room, 4 views, middle pond, living room, framed views outwards, back to central courtyard, contrast in views, private bedroom,workshop, customizable courtyard)>Conceptual observations>Goal
Video: Shui Yanfei (Click to view)
Client history>Town history>Town context>Material (Texture, Color, Vegetation)>Rooms>Building progression (Cafe, Private entry, concierge, outside view to tree, room view variation-room, organization to view, recreational facilities, 3rd floor restaurant)>Aspirations
It is obvious that in each of the architects’ videos, despite a few details on context and anecdotes, most emphasis was put on the visual progression into the building. Zhao has also acknowledged this fact, and has represented the ZhuAn project on his website mostly through a series of photos progressing further into the house, again with the exception of only a few diagrammatic drawings. This is a representational approach incredibly similar to those of how one experiences gardens in Suzhou or Beijing; orthogonal projection drawings are unable to convey the garden’s subtle misalignments and introverted sensibilities.
2. Materiality
Both architects employ a mix of local materials and modern finishes.
The walls in Zhao’s ZhuAn is constructed with the traditional method of lime plaster-straw mix (Fung 4). This locally found material is juxtaposed with finished concrete used on the ground and soffits to create a stark contrast. This strategy begins to breakdown vertical and horizontal planes and highlights the importance of a non-monolithic reading of the entire house—which is the case that would have been if the same material treatment was applied to every surface of the building. This strategy is also applied within different horizontal planes in the house respectively. On the ground, subtle divisions are raised and indented to increase porosity: bricks signify courtyard, concrete highlighting the living quarters and contrasting its solidity with the fluidity of the pond, and the coarse gravel that is planted with bamboo and a variety of trees (Fig.5).
![Fig.5]()
![Fig.6]()
![Fig.6a]()
A similar method of breaking down of a monolith reading is employed in Shui’s villa, but instead on vertical planes. The exterior walls of the lost villa alternates between a striated rammed earth relief and white plaster walls. The selective use of coarse earth painted in white relates itself to the context of the village, while adding contrast and a layer of finer grain detail to the villa complex’s otherwise immaterial reading (Fig.6). It is also an interesting to note that materials that could indicate a less precise finish or formwork that can potentially get out-of-hand are usually accented with a strip of unarticulated plaster walls—a strategy that guarantees a sense of control and precision—to assert a visual contrast with intention (Fig.6 & 6a).
The walls in Zhao’s ZhuAn is constructed with the traditional method of lime plaster-straw mix (Fung 4). This locally found material is juxtaposed with finished concrete used on the ground and soffits to create a stark contrast. This strategy begins to breakdown vertical and horizontal planes and highlights the importance of a non-monolithic reading of the entire house—which is the case that would have been if the same material treatment was applied to every surface of the building. This strategy is also applied within different horizontal planes in the house respectively. On the ground, subtle divisions are raised and indented to increase porosity: bricks signify courtyard, concrete highlighting the living quarters and contrasting its solidity with the fluidity of the pond, and the coarse gravel that is planted with bamboo and a variety of trees (Fig.5).
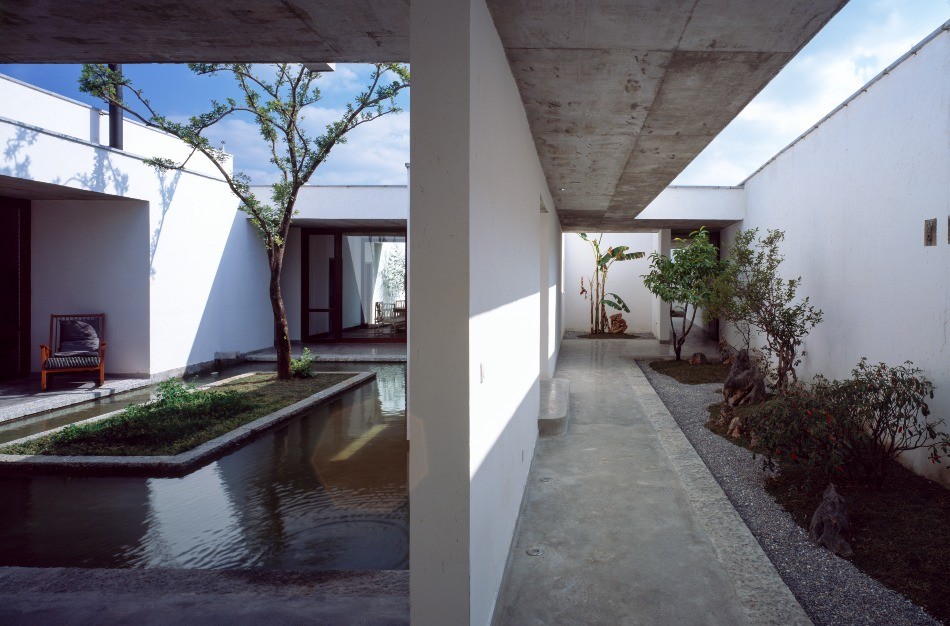


A similar method of breaking down of a monolith reading is employed in Shui’s villa, but instead on vertical planes. The exterior walls of the lost villa alternates between a striated rammed earth relief and white plaster walls. The selective use of coarse earth painted in white relates itself to the context of the village, while adding contrast and a layer of finer grain detail to the villa complex’s otherwise immaterial reading (Fig.6). It is also an interesting to note that materials that could indicate a less precise finish or formwork that can potentially get out-of-hand are usually accented with a strip of unarticulated plaster walls—a strategy that guarantees a sense of control and precision—to assert a visual contrast with intention (Fig.6 & 6a).
2. Seams and Gaps
Shui’s Villa emphasizes lightness of its roofs, while Zhao’s ZhuAn puts an emphasis on relieving the ground.
In Zhao’s ZhuAn residence, the frame looking over the body of water is slightly hovering above the surface of the water, creating a gap of air (一行氣). This is done in part to reduce the staining and mossing on the white wall surfaces, but Zhao extended the material underneath the gap as a skirting strategy to the grounded parts of the wall, creating a buffer between the vertical plaster walls and the horizontal finished concrete surfaces. This treatment towards how one plane meets another plane again contributes towards avoiding a monolithic reading of the walls on the material level, and creates subtle accents that effectively suggests the ZhunAn as a livable space and not an emblem of Euclidean geometry of perfect finishes.
The roofs of Shui’s villa—in contrast to the ZhuAn’s obsession with the ground—has an apparent interest in displaying a separation between its grounded volumes, as well as an emphasis in lightness on the top. From above, the shingle roof of the complex seamlessly blends into the village it is situated in (Fig.3 & 4). In perspective, however, the underside of the roof is exposed and one can distinguish a clear material difference that asserts itself as a separate entity (Fig.8). The 3-layer sandwiched roof consists of top tiles laminated on a layer of wood supported by wood beams. In the restaurant on the 3rd floor, the shingle is replaced by a sheet of corrugated metal. Although the interior soffit treatment remains the same—typical structurally expressive wood beams—the sheet of metal is, however, visible in the exterior soffit (Fig.9). Shui seems to be interested in articulating a shifting and sliding of various materials, a bit like the way clocks are hung in Salvador Dali paintings—sometimes dangling, propped up by a few skinny columns, and at times barely suspended. This works very closely in line with the Chinese garden’s non-committal relationship to uniformity. The playfulness of hovering volumes also continues into the interior. In the lobby, metal sheets are used to conceal air-conditioning vents and doubles as an element of precision. For this, Shui selected brass metal accents that folds along lower ceilings which then folds up towards the atrium, highlighting an otherwise ordinary plaster wall construction (Fig.10).
In Zhao’s ZhuAn residence, the frame looking over the body of water is slightly hovering above the surface of the water, creating a gap of air (一行氣). This is done in part to reduce the staining and mossing on the white wall surfaces, but Zhao extended the material underneath the gap as a skirting strategy to the grounded parts of the wall, creating a buffer between the vertical plaster walls and the horizontal finished concrete surfaces. This treatment towards how one plane meets another plane again contributes towards avoiding a monolithic reading of the walls on the material level, and creates subtle accents that effectively suggests the ZhunAn as a livable space and not an emblem of Euclidean geometry of perfect finishes.
The roofs of Shui’s villa—in contrast to the ZhuAn’s obsession with the ground—has an apparent interest in displaying a separation between its grounded volumes, as well as an emphasis in lightness on the top. From above, the shingle roof of the complex seamlessly blends into the village it is situated in (Fig.3 & 4). In perspective, however, the underside of the roof is exposed and one can distinguish a clear material difference that asserts itself as a separate entity (Fig.8). The 3-layer sandwiched roof consists of top tiles laminated on a layer of wood supported by wood beams. In the restaurant on the 3rd floor, the shingle is replaced by a sheet of corrugated metal. Although the interior soffit treatment remains the same—typical structurally expressive wood beams—the sheet of metal is, however, visible in the exterior soffit (Fig.9). Shui seems to be interested in articulating a shifting and sliding of various materials, a bit like the way clocks are hung in Salvador Dali paintings—sometimes dangling, propped up by a few skinny columns, and at times barely suspended. This works very closely in line with the Chinese garden’s non-committal relationship to uniformity. The playfulness of hovering volumes also continues into the interior. In the lobby, metal sheets are used to conceal air-conditioning vents and doubles as an element of precision. For this, Shui selected brass metal accents that folds along lower ceilings which then folds up towards the atrium, highlighting an otherwise ordinary plaster wall construction (Fig.10).

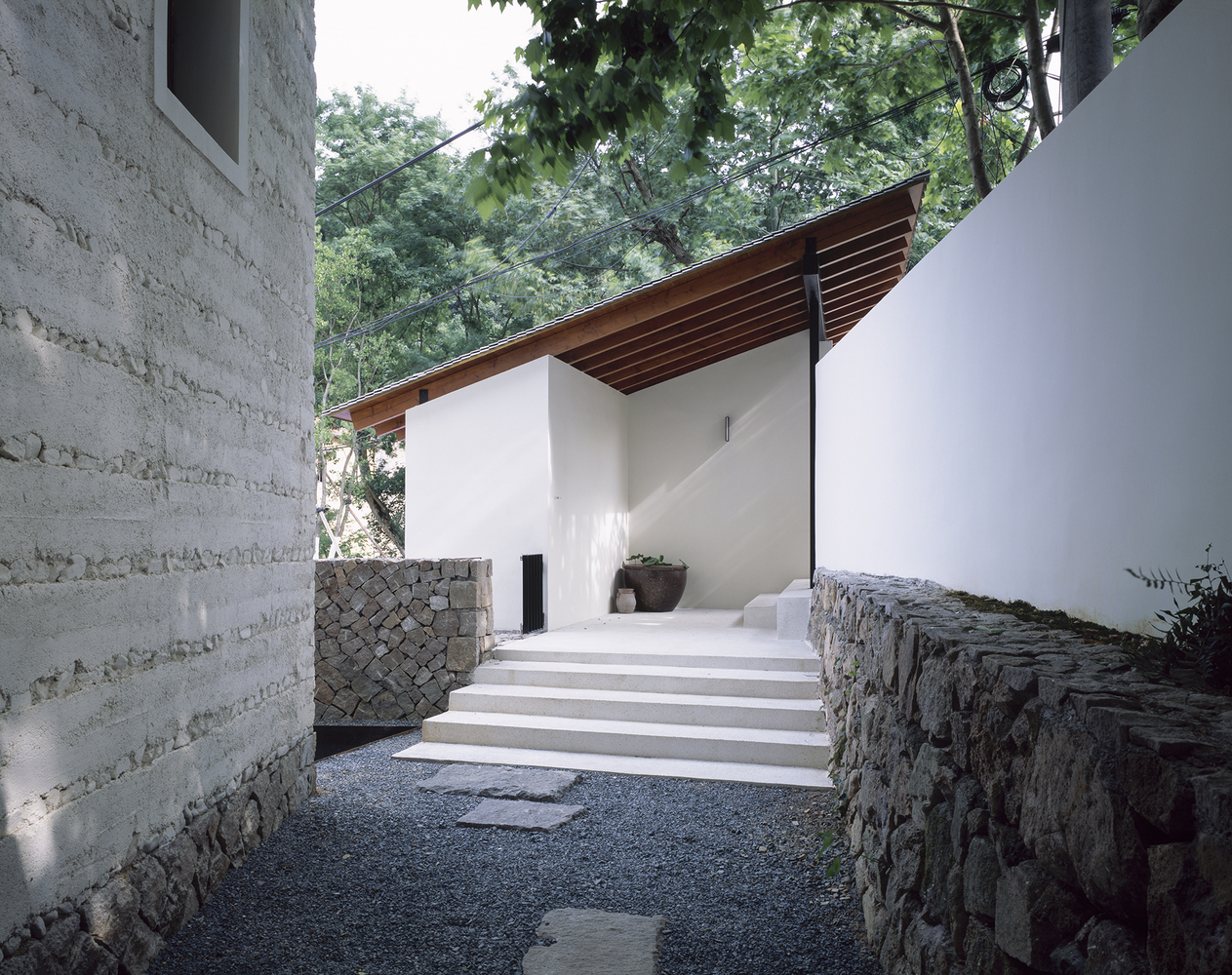
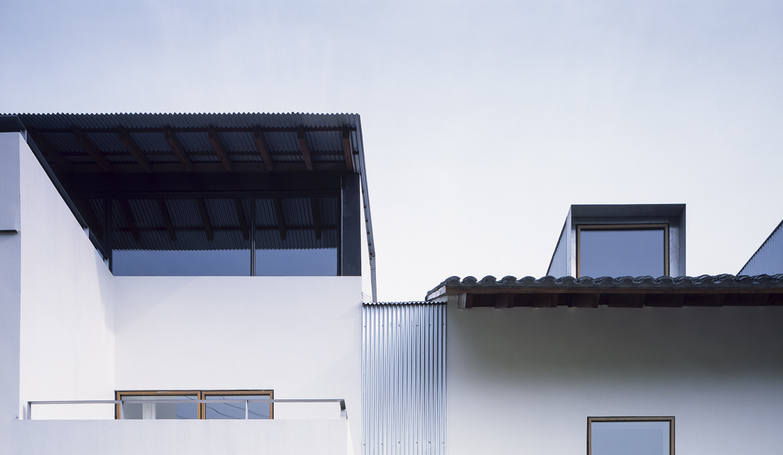
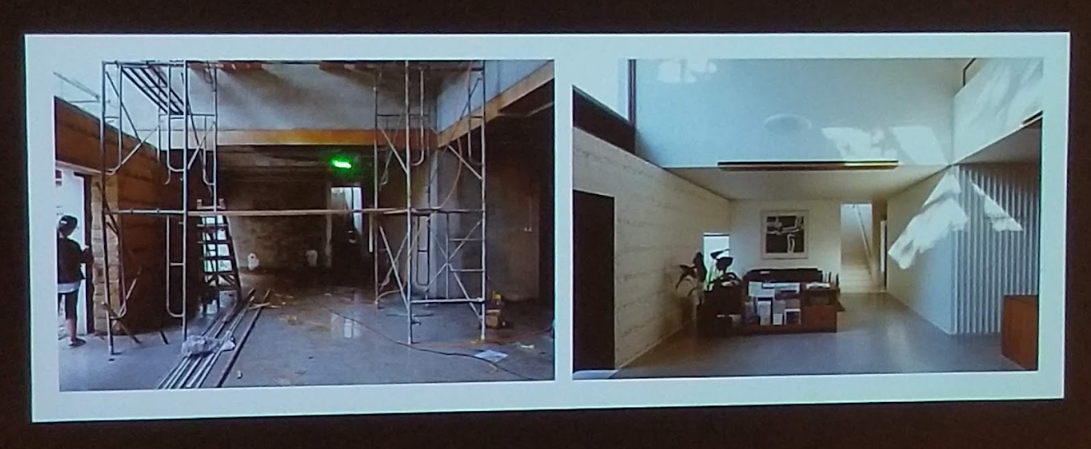
3. Ambiguous Depth
This is perhaps the most literal translation from Zhu Guangya’s topological relationships of the Chinese garden. In Zhao’s ZhuAn, not only its planometric volumes are staggered but its sectional elements as well. One arrives at the front door having to walk up a few steps of stairs, which is the elevation of the rest of the house; upon entering its front courtyard, one has the option of stepping down again. Standing on the slightly lowered courtyard, the rest of the house appears as one entity (Fig.11), combined with the pool effectively concealed by the dining pavilion and its furnishings. One then proceeds further into the house, passing the glass dining room and the body of water reveals itself. Here, the previous impression of the house as a monolith disappears and one begins to consider the house as a collection of separate pavilions. The pool denies a direct access towards the end of the house, and one therefore changes their direction of path. One eventually ends at the workshop, a conceptual cul-de-sac, yet this is where the owner of the house arranges his own plants, pots, and knick-knacks and thus suggesting the presence of an ever-changing force. The spatial contrast presented here a typical technique found in the paths of the Artless administrator garden. Most bridges in the garden are formed in a zig-zag shape, forcing one to take an indirect path, and therefore projecting and enforcing a variety of views to the user along the way. The misaligned paths between one constructed element and another also creates a sense of intrigue, and one cannot immediately grasp the spatial organization of all the parts, suggesting the existence of spaces yet to be explored.
The layering and staggering of elements present in the ZhuAn is also present in Shui’s villa. As mentioned above, the same topological relationship also governs the villa, but in this case more three-dimensional. The pulling and squishing of the villa’s lot lines dictated a series of buildings slightly rotated and oriented differently against each other. The result of this rotation is most prominently displayed at the connecting points, where one stares into a distant, rotated space that is not aligned along an axis (Fig.12). This is very similar to the concept of redirection in Zhao’s ZhuAn, and by extension to the bridges in the Artless Administration garden. Continuing from the concept of the bridges, these devices are also used as an indirect visual connection of paths. In numerous cases, the path turns or kinks to provide a view ahead and provides an “acceptance of the absence”- delivering the user a sensation of being on the path before one physically crosses it. Once crossed, the user experiences a “threshold of the sensible”, simultaneously belonging to the experiences of the past, present and the future from the series of positions and movements one just performed.
![Fig.11]()
![Fig.12]()
![Fig.13]()
The layering and staggering of elements present in the ZhuAn is also present in Shui’s villa. As mentioned above, the same topological relationship also governs the villa, but in this case more three-dimensional. The pulling and squishing of the villa’s lot lines dictated a series of buildings slightly rotated and oriented differently against each other. The result of this rotation is most prominently displayed at the connecting points, where one stares into a distant, rotated space that is not aligned along an axis (Fig.12). This is very similar to the concept of redirection in Zhao’s ZhuAn, and by extension to the bridges in the Artless Administration garden. Continuing from the concept of the bridges, these devices are also used as an indirect visual connection of paths. In numerous cases, the path turns or kinks to provide a view ahead and provides an “acceptance of the absence”- delivering the user a sensation of being on the path before one physically crosses it. Once crossed, the user experiences a “threshold of the sensible”, simultaneously belonging to the experiences of the past, present and the future from the series of positions and movements one just performed.

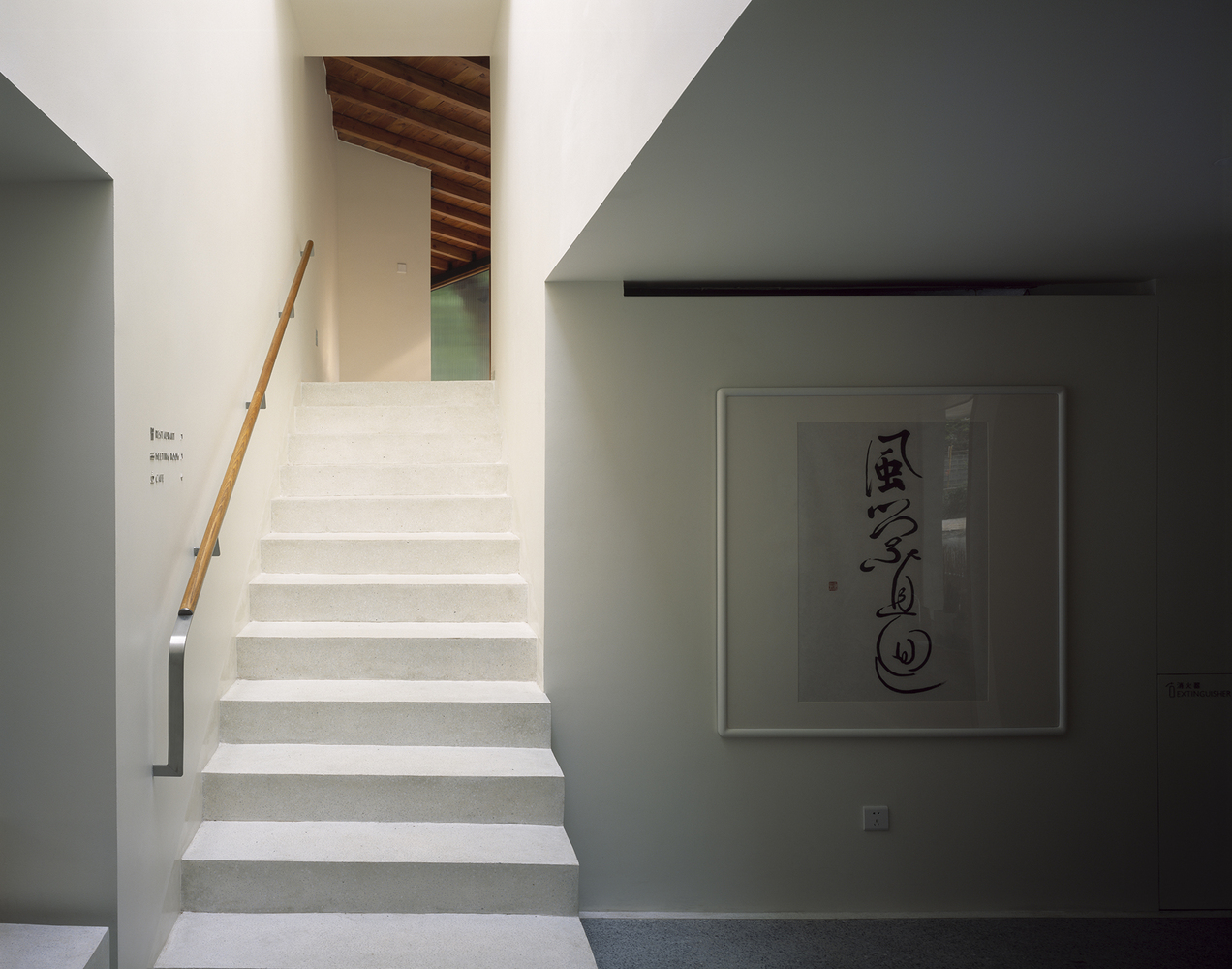

3. Framed Views
In Zhao’s ZhuAn, there are a variety of viewpoints, framed by a heterogeneous collection of apertures. Most of its windows are visible from its eastern field-facing elevation (Fig.14), some operable fully and some just partially, they are all installed at different heights and present an individualized view. Similar to Shui’s villa, each of the windows is viewed and framed differently, but the main difference is that the windows in the villa need to maintain a uniformity because of its program, therefore in Zhao’s house there is a higher level of customizability. The window in the front yard is so small that one could easily mistake it as a picture frame (Fig.15), the larger horizontal window next to the frame is the kitchen window, letting in more light to a relatively dark space but at the same time allowing the same view to be seen directly from the dining pavilion. The dining room also features three other views towards its north, west and south side—all internalized—reiterating that fact that the house is not comprised of a binary inside-outside, but of disparate and serial spaces. An also notable space is the living room where the largest horizontal window is (Fig.14). Here the space is sandwiched between two apertures: the above mentioned window towards the outside field and an internal window exposing a framed view towards the master bedroom bypass (Fig.16). This duality poses an interesting tension where one is constantly in flux between an uncontrollable, ever-changing exterior condition and a controlled, stabilized interior. According to Zhao, this is an extremely crucial aspect to a residence as it actively fights stagnant fatigue and promotes a freshly changing fluidity.
Similar to the ZhuAn, Shui’s villa contains a variety of windows with individualized framed views. Views are oriented towards different parts of the same tree, and as Shui explained, spaces near the windows are specifically designed to suggest ways to interact with the view of the tree: some rooms promotes gathering and socializing with the placement of a couch, while other rooms feature a lounge chair to invite relaxation and viewing the views at an obtuse angle (Fig.18). As outlined above, the difference between framed views in Zhao’s house and the villa is the difference of program. Shui uses the repetitiveness of the hotel rooms to his advantage, attempting to create individualized experiences in every room, each roughly uniform yet nuanced. All rooms orient towards the large tree in the middle. Some rooms have a large inaccessible window, some feature a balcony, while corner units provide two apertures and double height units contain floor-to-ceiling-windows.
![Fig.14]()
![Fig.15]()
![Fig.16]()
![Fig.17]()
![Fig.18]()
![Fig.19]()
![Fig.20]()
Similar to the ZhuAn, Shui’s villa contains a variety of windows with individualized framed views. Views are oriented towards different parts of the same tree, and as Shui explained, spaces near the windows are specifically designed to suggest ways to interact with the view of the tree: some rooms promotes gathering and socializing with the placement of a couch, while other rooms feature a lounge chair to invite relaxation and viewing the views at an obtuse angle (Fig.18). As outlined above, the difference between framed views in Zhao’s house and the villa is the difference of program. Shui uses the repetitiveness of the hotel rooms to his advantage, attempting to create individualized experiences in every room, each roughly uniform yet nuanced. All rooms orient towards the large tree in the middle. Some rooms have a large inaccessible window, some feature a balcony, while corner units provide two apertures and double height units contain floor-to-ceiling-windows.
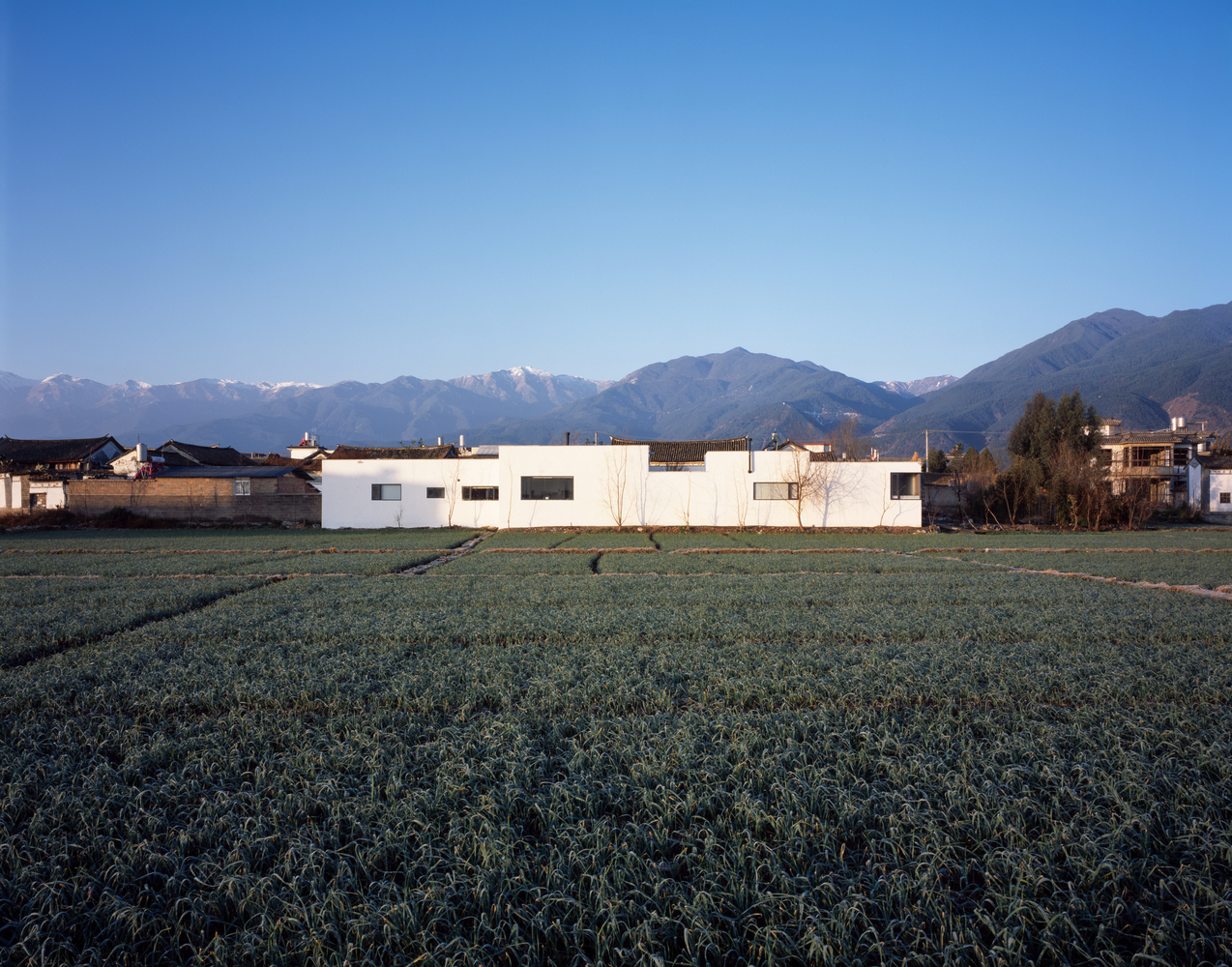




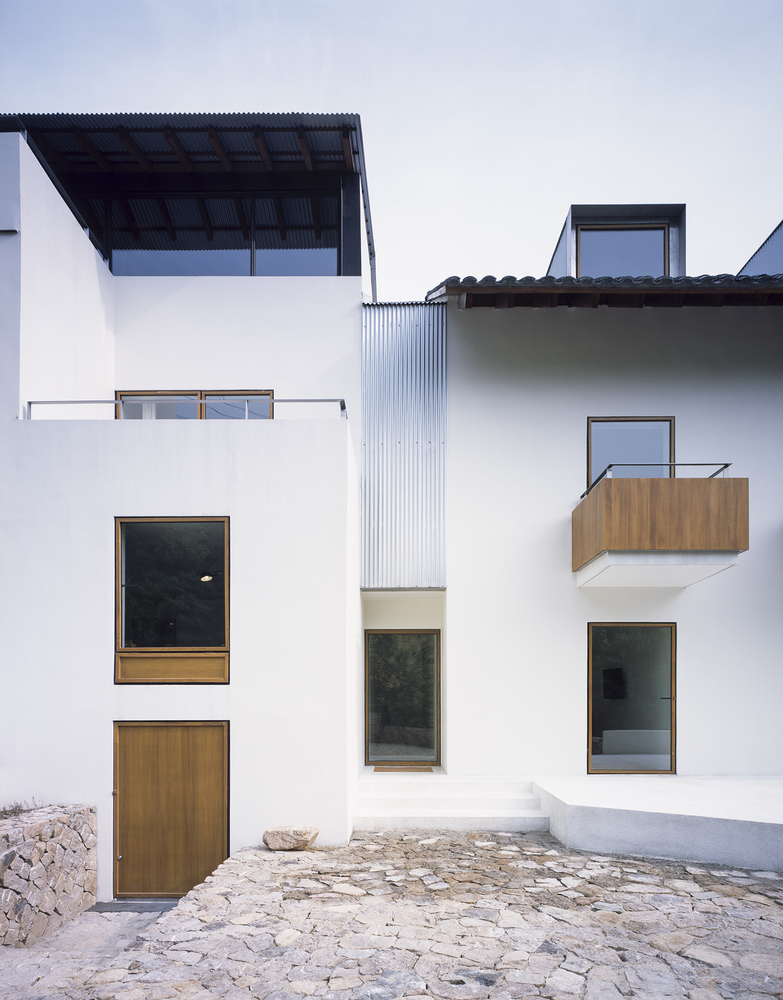

Closing
The comparison of the two houses concludes here. Throughout the comparison there was an abundant amount of recurring strategies and understandings present in both precedents, this is because the same domestic elements (spaces, walls, articulation) can be described and considered in different ways. This idea is also expressed in the multiplicity and variability of the strategies of Chinese gardens. Each topic and subtopic can be viewed as repeated walkthroughs of both houses, but each time yielding a completely different understanding depending on which aspect is being analyzed. To conclude with the words of Zhu Guangya, “the most pressing concern for us is not whether or not our historical interpretations are correct, but the fact that regardless of change throughout time, Chinese gardens have adhered towards a structured disciplinary agreement on aesthetics. We all arrived at the same destination without explicit consciousness.” (Zhu et al, translated).
1. Pérez-Gómez, Alberto. Questions of representation: the poetic origin of architecture. 2005. Architectural Research Quarterly, 9, pp 217-225. Print.
2. Viray, Erwin. Yang, Zhao. The Asian Everyday: Possibilities in the Shifting World. TOTO.
3. Zhu, Guangya. Fung, Stanislaus. A Dialogue Between Zhu Guangya and Stanislaus Fung, 15 September. 2018.
4. Zhao, Yang. “他們家竟然有9個院子,太任性了!.” YouTube, 一条, 14 July 2016, www.youtube.com/watch?v=Gl32YtsD2oo&t=216s
2. Viray, Erwin. Yang, Zhao. The Asian Everyday: Possibilities in the Shifting World. TOTO.
3. Zhu, Guangya. Fung, Stanislaus. A Dialogue Between Zhu Guangya and Stanislaus Fung, 15 September. 2018.
4. Zhao, Yang. “他們家竟然有9個院子,太任性了!.” YouTube, 一条, 14 July 2016, www.youtube.com/watch?v=Gl32YtsD2oo&t=216s
5. Shui, YanFei. “他把民國荒宅改成1400㎡爆美別墅,驚豔 Deserted ROC (1912-1949) House Before, Stunning Villa Now.” YouTube, 一条, 30 May 2018, www.youtube.com/watch?v=dpQdoQFLJ5g&t=184s.
Image Credits
1. Fig. 1. 5, 7, 11, 14-16. “Zhu'an Residence / Zhaoyang Architects.” ArchDaily, 23 Mar. 2016, www.archdaily.com/783906/zhuan-residence-yang-zhao-peigen-shang.
Image Credits
1. Fig. 1. 5, 7, 11, 14-16. “Zhu'an Residence / Zhaoyang Architects.” ArchDaily, 23 Mar. 2016, www.archdaily.com/783906/zhuan-residence-yang-zhao-peigen-shang.
2. Fig. 2, 6, 6a, 8-9, 12-13, 17-20. “Lost Villa Boutique Hotel in Yucun / NATURALBUILD.” ArchDaily, 6 Feb. 2018, www.archdaily.com/888066/lost-villa-boutique-hotel-in-yucun-naturalbuild
3. Fig. 3-4. Shui, YanFei. “他把民國荒宅改成1400㎡爆美別墅,驚豔 Deserted ROC (1912-1949) House Before, Stunning Villa Now.” YouTube, 一条, 30 May 2018, www.youtube.com/watch?v=dpQdoQFLJ5g&t=184s.
4. Fig. 10. Fung, Stanislaus. “Recent Projects in Rural China.” Department of Landscape Architecture events. Harvard Graduate School of Design. Recent Projects in Rural China, 15 Nov. 2018.
3. Fig. 3-4. Shui, YanFei. “他把民國荒宅改成1400㎡爆美別墅,驚豔 Deserted ROC (1912-1949) House Before, Stunning Villa Now.” YouTube, 一条, 30 May 2018, www.youtube.com/watch?v=dpQdoQFLJ5g&t=184s.
4. Fig. 10. Fung, Stanislaus. “Recent Projects in Rural China.” Department of Landscape Architecture events. Harvard Graduate School of Design. Recent Projects in Rural China, 15 Nov. 2018.